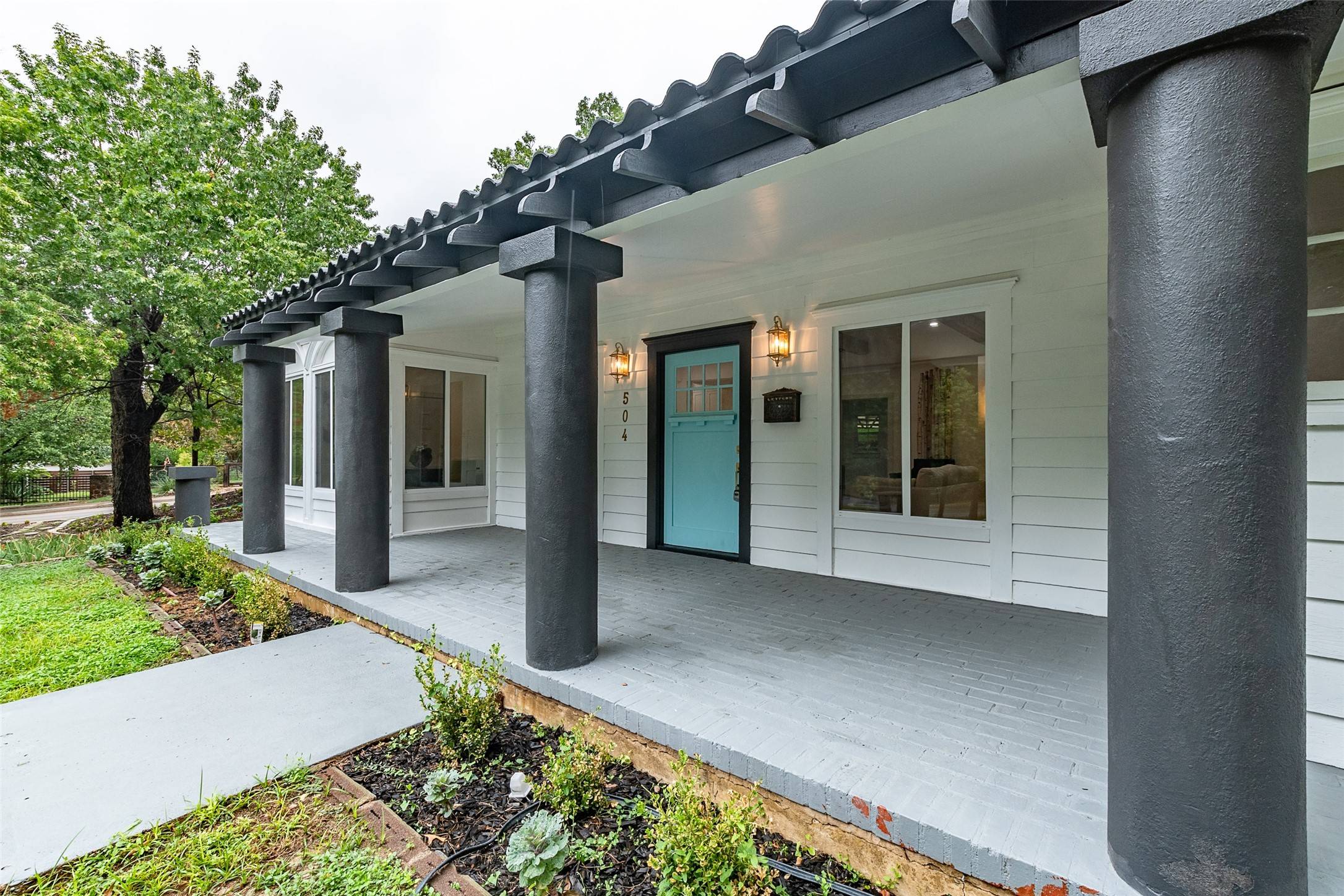$850,000
$850,000
For more information regarding the value of a property, please contact us for a free consultation.
5 Beds
5 Baths
4,211 SqFt
SOLD DATE : 09/30/2024
Key Details
Sold Price $850,000
Property Type Single Family Home
Sub Type Single Family Residence
Listing Status Sold
Purchase Type For Sale
Square Footage 4,211 sqft
Price per Sqft $201
Subdivision 12Th & Ravinia
MLS Listing ID 20700758
Sold Date 09/30/24
Style Mediterranean,Spanish,Traditional,Detached
Bedrooms 5
Full Baths 5
HOA Y/N No
Year Built 1940
Annual Tax Amount $11,248
Lot Size 0.398 Acres
Acres 0.398
Property Sub-Type Single Family Residence
Property Description
Amazing hard to find 4200+ square foot house on oversized treed corner lot in North Oak Cliff, minutes from Bishop Arts District! 5 bedrooms, 5 full bathrooms with lots of character and charm! Hidden wine cellar, lofted secret play area, guest quarters (mother-in-law or rentable space) with full kitchen, bathroom and private entrance, 3 living areas, 2 home office spaces (one functions as 5th bedroom with en-suite bath), bar area or gameroom, home gym or studio space and so much more! Chef's dream kitchen with custom all-wood slow-close cabinetry, under cabinet lighting, 3cm quartz countertops, large island and stainless steel appliances with slide-in gas range. Kitchen opens to living room and dining area. 1st floor primary bedroom with en-suite, double vanity, large walk-in shower with hand-held body spray and rainshower head with walk-in closet. 2 bedrooms upstairs with private bathrooms off the upstairs living space. Don't miss the secret wine cellar and hidden loft!
Location
State TX
County Dallas
Direction North of Jefferson on Ravinia
Rooms
Other Rooms Guest House
Interior
Interior Features Dry Bar, Decorative/Designer Lighting Fixtures, High Speed Internet, Kitchen Island, Multiple Staircases, Open Floorplan, Cable TV, Walk-In Closet(s), Wired for Sound
Heating Central, Natural Gas
Cooling Central Air, Electric
Flooring Ceramic Tile, Wood
Fireplace No
Appliance Some Gas Appliances, Dishwasher, Disposal, Gas Oven, Gas Range, Gas Water Heater, Microwave, Plumbed For Gas
Exterior
Exterior Feature Courtyard, Rain Gutters
Parking Features Garage, Garage Door Opener
Garage Spaces 2.0
Fence Chain Link, Metal, Wood
Pool None
Utilities Available Natural Gas Available, Sewer Available, Separate Meters, Water Available, Cable Available
Water Access Desc Public
Roof Type Composition,Spanish Tile
Garage Yes
Building
Lot Description Back Yard, Corner Lot, Lawn, Landscaped, Many Trees
Foundation Pillar/Post/Pier
Sewer Public Sewer
Water Public
Level or Stories Two
Additional Building Guest House
Schools
Elementary Schools Peabody
Middle Schools Raul Quintanilla
High Schools Sunset
School District Dallas Isd
Others
Tax ID 00000327040000000
Security Features Carbon Monoxide Detector(s),Smoke Detector(s)
Financing Conventional
Special Listing Condition Standard
Read Less Info
Want to know what your home might be worth? Contact us for a FREE valuation!

Our team is ready to help you sell your home for the highest possible price ASAP






