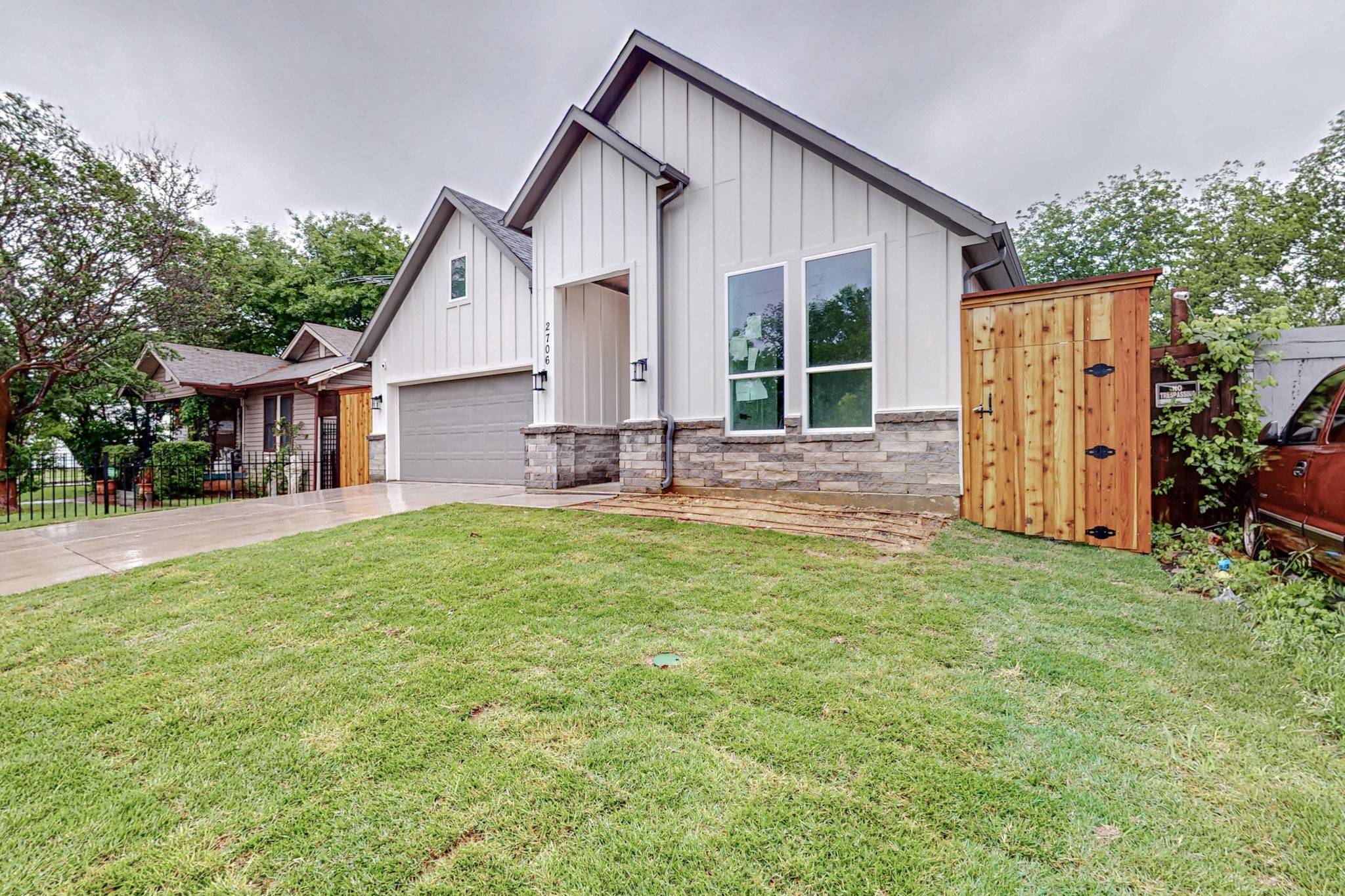$499,900
$499,900
For more information regarding the value of a property, please contact us for a free consultation.
4 Beds
3 Baths
2,170 SqFt
SOLD DATE : 03/18/2025
Key Details
Sold Price $499,900
Property Type Single Family Home
Sub Type Single Family Residence
Listing Status Sold
Purchase Type For Sale
Square Footage 2,170 sqft
Price per Sqft $230
Subdivision Sunset Add
MLS Listing ID 20766939
Sold Date 03/18/25
Style Traditional,Detached
Bedrooms 4
Full Baths 3
HOA Y/N No
Year Built 2024
Annual Tax Amount $1,606
Lot Size 7,448 Sqft
Acres 0.171
Lot Dimensions 50X141
Property Sub-Type Single Family Residence
Property Description
Stunning, brand new 2170 square foot Sigle Story home on a 7050 sq ft Lot Oak Cliff Neighborhood of Dallas. Inside, the flowing floor plan greets you with spacious formals that flank the entry, a family room with a warm fireplace, and a breakfast area. The gourmet kitchen boasts a breakfast bar, a gas stove, and ample storage space. A guest bedroom or study, a full bathroom, and a utility complete the main floor. The primary suite features room for a sitting area and a spa-like bathroom with dual sinks, a freestanding tub, a walk-in shower, and abundant closet space. Three nicely appointed secondary bedrooms and Two full bathroom complete the interior of this lovely home. Relax on the open patio in the private backyard. Great location with proximity to highways, schools, shopping, and more!
Location
State TX
County Dallas
Community Curbs, Sidewalks
Direction W Clarendon Dr and Superior St
Interior
Interior Features Eat-in Kitchen, Granite Counters, High Speed Internet, Kitchen Island, Open Floorplan, Pantry, Cable TV, Wired for Data, Walk-In Closet(s)
Heating Central, Fireplace(s), Natural Gas
Cooling Central Air, Ceiling Fan(s), Electric
Flooring Ceramic Tile, Luxury Vinyl Plank, Tile
Fireplaces Number 1
Fireplaces Type Electric
Equipment Irrigation Equipment
Fireplace Yes
Appliance Double Oven, Dishwasher, Electric Oven, Gas Cooktop, Disposal, Gas Water Heater, Microwave, Some Commercial Grade, Vented Exhaust Fan
Laundry Electric Dryer Hookup, Laundry in Utility Room
Exterior
Exterior Feature Private Yard, Rain Gutters
Parking Features Door-Multi, Driveway, Garage, Garage Door Opener
Garage Spaces 2.0
Carport Spaces 2
Fence High Fence, Wood
Pool None
Community Features Curbs, Sidewalks
Utilities Available Electricity Available, Electricity Connected, Natural Gas Available, Sewer Available, Separate Meters, Underground Utilities, Water Available, Cable Available
Water Access Desc Public
Roof Type Asphalt,Shingle
Porch Covered
Garage Yes
Building
Foundation Slab
Sewer Public Sewer
Water Public
Level or Stories One
Schools
Elementary Schools Hooe
Middle Schools Greiner
High Schools Sunset
School District Dallas Isd
Others
Senior Community No
Tax ID 00000290851000000
Security Features Security System Owned,Security System,Carbon Monoxide Detector(s),Smoke Detector(s)
Financing Conventional
Special Listing Condition Standard
Read Less Info
Want to know what your home might be worth? Contact us for a FREE valuation!

Our team is ready to help you sell your home for the highest possible price ASAP






