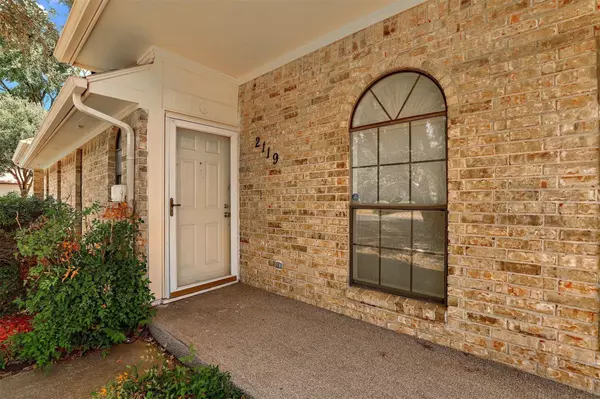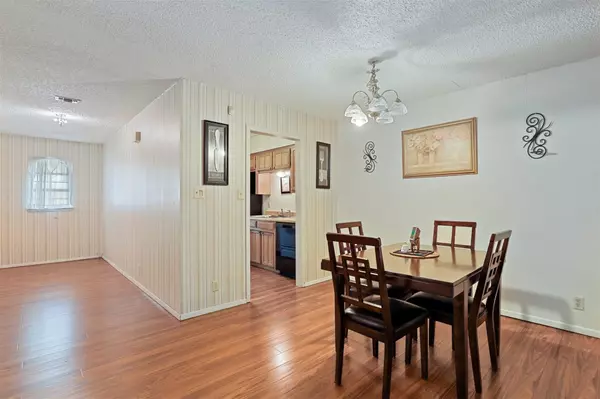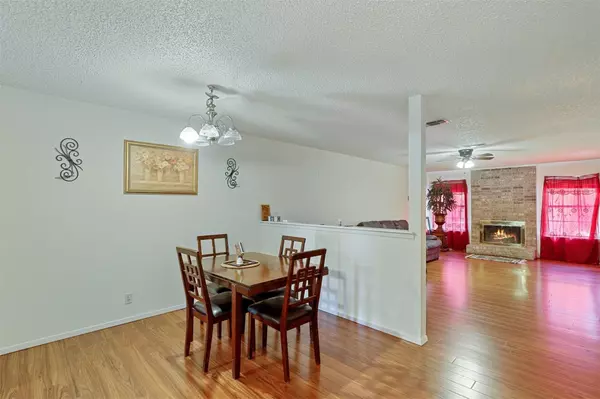$350,000
$350,000
For more information regarding the value of a property, please contact us for a free consultation.
4 Beds
4 Baths
2,408 SqFt
SOLD DATE : 02/27/2025
Key Details
Sold Price $350,000
Property Type Multi-Family
Sub Type Duplex
Listing Status Sold
Purchase Type For Sale
Square Footage 2,408 sqft
Price per Sqft $145
Subdivision Highland Park 2Nd Add
MLS Listing ID 20813381
Sold Date 02/27/25
Bedrooms 4
Full Baths 4
HOA Y/N No
Year Built 1985
Annual Tax Amount $6,673
Lot Size 9,060 Sqft
Acres 0.208
Property Sub-Type Duplex
Property Description
Well- Maintained Duplex - Income Producing Opportunity!
This move-in-ready duplex is an excellent investment, featuring two spacious units, each unit offers 2 bedrooms, 2 baths, laundry room, and open floor plan for comfortable living. One unit has a fireplace. Living areas have built in shelving. You or your tenants can enjoy your morning coffee or evening tea on your covered back patio. The property includes a detached garage, providing ample storage.
This duplex is in a good location with easy access to major highways, shopping centers, and popular dining spots. Talk about convenience and lifestyle appeal, this duplex has them both. Whether you're an investor looking for a money-making property, an individual wanting to live in one side and rent the other, or a homeowner seeking rental income, this duplex is a solid opportunity to generate steady returns.
Don't miss out on this one! Call me or your favorite realtor for your personal showing.
Location
State TX
County Grayson
Community Curbs
Direction From Texoma Parkway, turn east on Peyton (by Jack N the Box), then take a right on Loy Dr, duplex is on the left. Sign in the front yard. GPS will direct you also.
Interior
Interior Features Decorative/Designer Lighting Fixtures, Open Floorplan, Pantry, Cable TV, Walk-In Closet(s)
Heating Central, Electric, Fireplace(s)
Cooling Central Air, Electric
Flooring Carpet, Luxury Vinyl, Luxury VinylPlank
Fireplace Yes
Window Features Window Coverings
Appliance Dishwasher, Electric Cooktop, Electric Oven, Electric Water Heater, Disposal, Refrigerator
Exterior
Parking Features Additional Parking, Concrete, Driveway, Garage, Garage Door Opener, Garage Faces Rear
Garage Spaces 2.0
Pool None
Community Features Curbs
Utilities Available Electricity Connected, Sewer Available, Water Available, Cable Available
Water Access Desc Public
Roof Type Composition
Porch Covered
Road Frontage All Weather Road
Total Parking Spaces 2
Garage Yes
Building
Foundation Slab
Sewer Public Sewer
Water Public
Level or Stories One
Schools
Elementary Schools Percy W Neblett
Middle Schools Piner
High Schools Sherman
School District Sherman Isd
Others
Tax ID 156759
Financing Conventional
Read Less Info
Want to know what your home might be worth? Contact us for a FREE valuation!

Our team is ready to help you sell your home for the highest possible price ASAP






