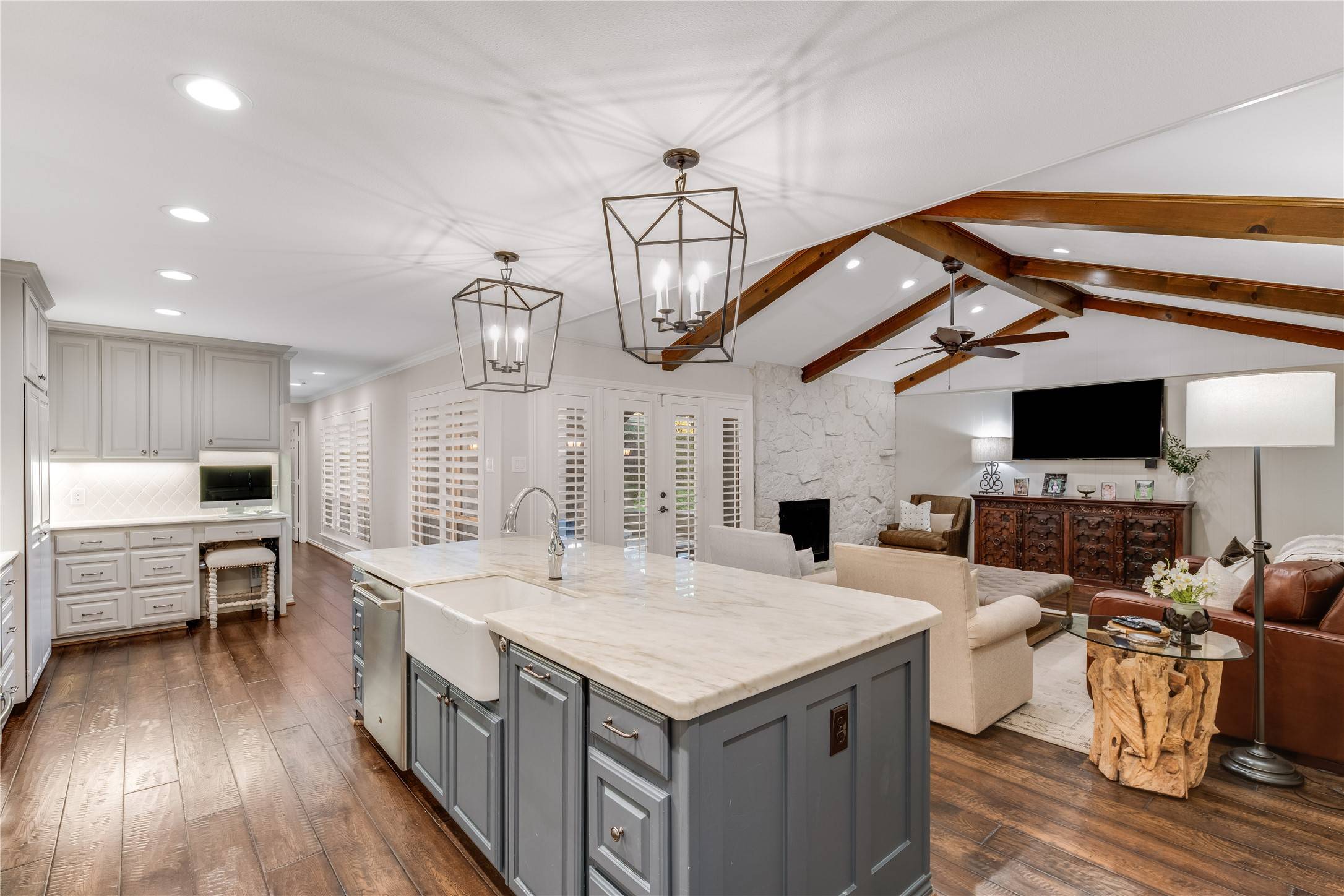$1,169,000
$1,169,000
For more information regarding the value of a property, please contact us for a free consultation.
4 Beds
3 Baths
2,733 SqFt
SOLD DATE : 04/08/2025
Key Details
Sold Price $1,169,000
Property Type Single Family Home
Sub Type Single Family Residence
Listing Status Sold
Purchase Type For Sale
Square Footage 2,733 sqft
Price per Sqft $427
Subdivision Forest Knoll Estates
MLS Listing ID 20851365
Sold Date 04/08/25
Style Traditional,Detached
Bedrooms 4
Full Baths 3
HOA Y/N No
Year Built 1961
Lot Size 0.367 Acres
Acres 0.367
Lot Dimensions 106x151
Property Sub-Type Single Family Residence
Property Description
Located in the heart of a charming block in a sought after neighborhood, this updated single-story home offers the perfect blend of modern upgrades and timeless appeal. Surrounded by remodeled ranch-style homes and elegant new construction, you'll feel right at home the moment you arrive. Ideally located just a few blocks from Northaven Park and Greenbelt, and within half a mile of the highly acclaimed Withers Elementary School, this home also provides easy access to some of Dallas' finest private schools—making it a truly unbeatable location. Step inside to discover a thoughtfully designed interior, where a 2022 kitchen renovation has transformed the space with top-of-the-line GE Monogram appliances, a 6-burner gas stove, and a mini fridge—all seamlessly opening to a second living area with soaring vaulted ceilings and a cozy wood-burning fireplace. The upgrades extend outdoors, where the current owners have added a stunning stone pavilion, complete with a fireplace, gas grill, and spacious sitting and dining areas—perfect for entertaining year-round. A new 8' privacy fence encloses the large grassy yard, offering ample space for a future pool or play area. Inside, the functional layout features three secondary bedrooms and two baths on one side of the home, while the private primary suite—complete with a walk-in closet and spacious ensuite bath—is tucked away behind the kitchen for added seclusion. Additional highlights include plantation shutters throughout for classic elegance, Hardwood floors in all entertaining spaces, additional HVAC unit in the primary suite for enhanced comfort, Nest thermostats for smart climate control, Attached 2-car garage + 2-car carport and gated driveway for extra parking or a secure play space.
Location
State TX
County Dallas
Community Curbs, Sidewalks
Direction Two streets south of Forest, west of Midway, between Midway and Snow White, on the north side of the street.
Rooms
Other Rooms Second Garage, Garage(s), Outdoor Kitchen
Interior
Interior Features Wet Bar, Built-in Features, Chandelier, Decorative/Designer Lighting Fixtures, Eat-in Kitchen, Granite Counters, High Speed Internet, Kitchen Island, Open Floorplan, Pantry, Cable TV, Walk-In Closet(s)
Heating Central, Natural Gas, Zoned
Cooling Central Air, Ceiling Fan(s), Electric, Zoned
Flooring Carpet, Wood
Fireplaces Number 1
Fireplaces Type Gas Log, Gas Starter, Masonry, Stone
Fireplace Yes
Window Features Plantation Shutters,Skylight(s),Window Coverings
Appliance Built-In Refrigerator, Double Oven, Dishwasher, Electric Cooktop, Gas Cooktop, Disposal, Wine Cooler
Laundry Washer Hookup, Electric Dryer Hookup, Laundry in Utility Room
Exterior
Exterior Feature Garden, Gas Grill, Outdoor Grill, Outdoor Kitchen, Outdoor Living Area, Private Yard, Rain Gutters
Parking Features Additional Parking, Carport, Door-Multi, Driveway, Electric Gate, Enclosed, Garage, Garage Door Opener, Inside Entrance, Kitchen Level, Oversized, Private, Garage Faces Rear, Secured
Garage Spaces 2.0
Carport Spaces 2
Fence Fenced, Full, Gate, Metal, Privacy, Wood
Pool None
Community Features Curbs, Sidewalks
Utilities Available Natural Gas Available, Sewer Available, Separate Meters, Water Available, Cable Available
Water Access Desc Public
Roof Type Composition
Porch Rear Porch, Patio, Covered
Garage Yes
Building
Lot Description Back Yard, Interior Lot, Lawn, Landscaped, Sprinkler System, Few Trees
Foundation Pillar/Post/Pier, Slab
Sewer Public Sewer
Water Public
Level or Stories One
Additional Building Second Garage, Garage(s), Outdoor Kitchen
Schools
Elementary Schools Withers
Middle Schools Walker
High Schools White
School District Dallas Isd
Others
Senior Community No
Tax ID 00000582358000000
Security Features Security System Owned,Security System
Financing Conventional
Read Less Info
Want to know what your home might be worth? Contact us for a FREE valuation!

Our team is ready to help you sell your home for the highest possible price ASAP






