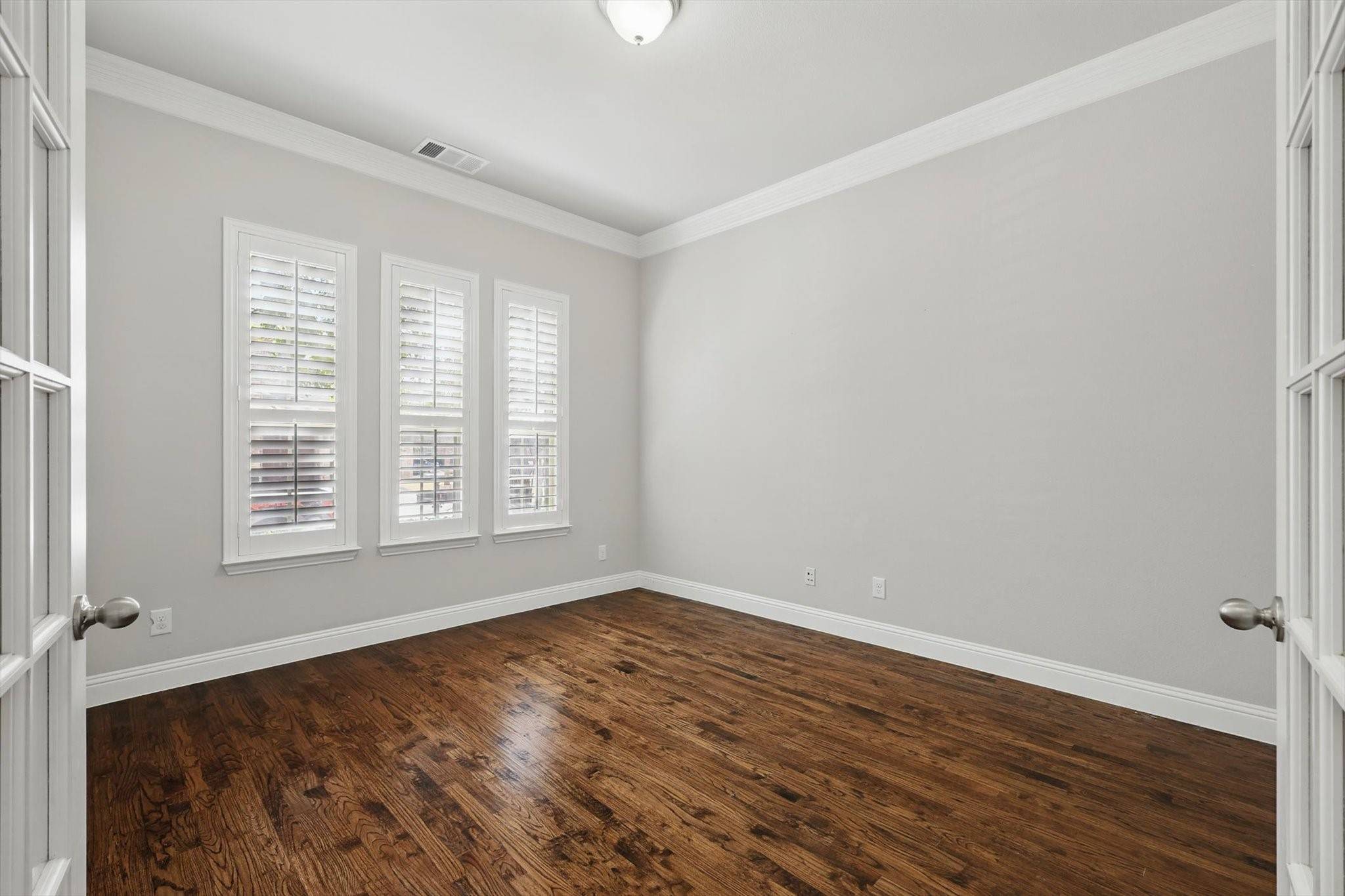$879,000
$879,000
For more information regarding the value of a property, please contact us for a free consultation.
4 Beds
4 Baths
3,801 SqFt
SOLD DATE : 04/14/2025
Key Details
Sold Price $879,000
Property Type Single Family Home
Sub Type Single Family Residence
Listing Status Sold
Purchase Type For Sale
Square Footage 3,801 sqft
Price per Sqft $231
Subdivision Westhaven Ph 1
MLS Listing ID 20860993
Sold Date 04/14/25
Style Detached
Bedrooms 4
Full Baths 3
Half Baths 1
HOA Fees $68
HOA Y/N Yes
Year Built 2015
Lot Size 6,359 Sqft
Acres 0.146
Property Sub-Type Single Family Residence
Property Description
This 4-bed, 3.1-bath home greets you with a private study and formal dining room before leading into the spacious family room with soaring ceilings and a wall of windows that fill the space with natural light. The bright white kitchen features stainless steel appliances, a butler's pantry, and an open layout that flows into the family room, ideal for entertaining. The first-floor primary suite offers a spa-like bathroom. Downstairs also includes a half bath for guests and a laundry room. Upstairs, a loft, media room, three secondary bedrooms, and two bathrooms provide plenty of space. Hand-scraped hardwood floors and plantation shutters add elegance throughout. The large backyard has room for a pool, and a screened-in porch is perfect for relaxing, rain or shine. The home also features a 2-car garage. Located just 7 minutes from DFW Airport with easy access to highways 121, 35, and 635.
Location
State TX
County Dallas
Community Playground, Trails/Paths
Direction From 121 N, exit Freeport Pkwy, follow the Frontage Rd, turn right onto Bridge st, right onto Banbury, home is on your right.
Interior
Interior Features Decorative/Designer Lighting Fixtures, Granite Counters, High Speed Internet, Kitchen Island, Cable TV, Vaulted Ceiling(s), Walk-In Closet(s)
Heating Central, Natural Gas
Cooling Central Air, Electric
Flooring Carpet, Tile, Wood
Fireplaces Number 1
Fireplaces Type Gas Log
Fireplace Yes
Appliance Dishwasher, Disposal, Microwave, Tankless Water Heater
Laundry Laundry in Utility Room
Exterior
Exterior Feature Rain Gutters
Parking Features Garage Faces Front
Garage Spaces 2.0
Carport Spaces 2
Fence Wood
Pool None
Community Features Playground, Trails/Paths
Utilities Available Sewer Available, Water Available, Cable Available
Amenities Available Maintenance Front Yard
Water Access Desc Public
Roof Type Composition
Porch Screened, Covered
Garage Yes
Building
Lot Description Landscaped, Subdivision, Sprinkler System
Foundation Slab
Sewer Public Sewer
Water Public
Level or Stories Two
Schools
Elementary Schools Cottonwood
Middle Schools Coppellnor
High Schools Coppell
School District Coppell Isd
Others
HOA Name First Service Residential
HOA Fee Include Association Management,Maintenance Grounds
Tax ID 180071800J0060000
Security Features Smoke Detector(s)
Financing Conventional
Read Less Info
Want to know what your home might be worth? Contact us for a FREE valuation!

Our team is ready to help you sell your home for the highest possible price ASAP






