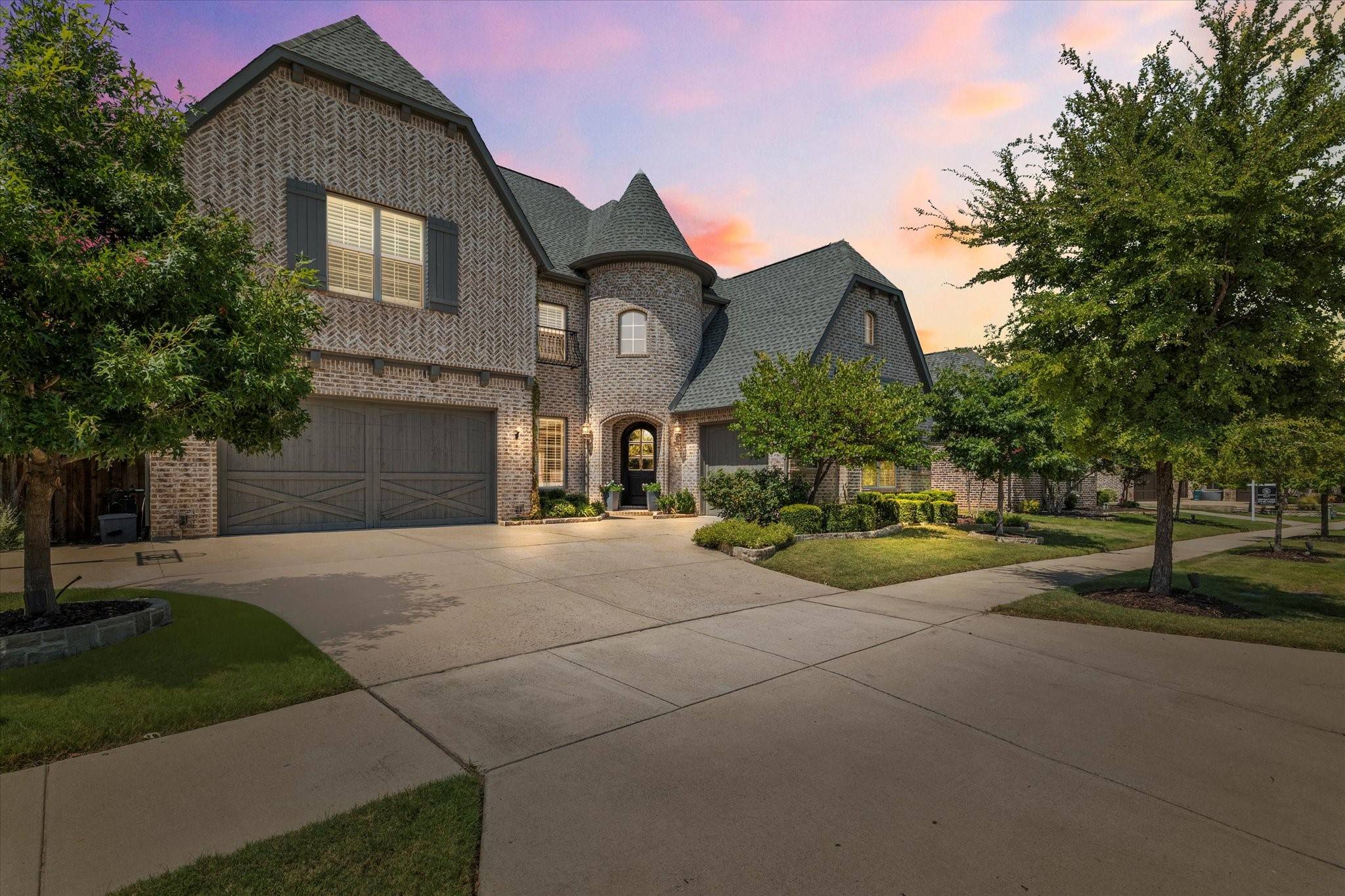$1,395,000
$1,395,000
For more information regarding the value of a property, please contact us for a free consultation.
5 Beds
6 Baths
4,825 SqFt
SOLD DATE : 04/24/2025
Key Details
Sold Price $1,395,000
Property Type Single Family Home
Sub Type Single Family Residence
Listing Status Sold
Purchase Type For Sale
Square Footage 4,825 sqft
Price per Sqft $289
Subdivision Phillips Creek Ranch - Sheridan
MLS Listing ID 20861995
Sold Date 04/24/25
Style Detached
Bedrooms 5
Full Baths 5
Half Baths 1
HOA Fees $192/mo
HOA Y/N Yes
Year Built 2014
Annual Tax Amount $17,074
Lot Size 10,149 Sqft
Acres 0.233
Property Sub-Type Single Family Residence
Property Description
Welcome to this stunning luxury home in the heart of the highly sought-after Phillips Creek Ranch community in Frisco. With 5 spacious bedrooms, 5.5 baths, and 4,825 sqft of beautifully designed living space, this home offers the perfect blend of elegance, comfort, and functionality for a growing family.
As you step inside, you'll be greeted by rich hardwood floors that flow through most of the downstairs, creating an inviting atmosphere. The formal dining room is ideal for hosting memorable family dinners, while the spacious breakfast nook offers a cozy spot for everyday meals. The chef-inspired kitchen boasts a large center island, granite countertops, and top-of-the-line stainless steel appliances, making it a dream for those who love to cook.
The primary bedroom, located on the main floor, is a serene retreat, complete with a luxurious en-suite bath and ample closet space. One additional bedroom on the main floor also features its own private bath, and upstairs, the remaining three bedrooms each offer en-suite baths, ensuring comfort and privacy for everyone in the family.
The home also features an office, a game room, and a media room—perfect for both work and play. Step outside to your own private oasis with a covered rear patio, a fire pit, and a swimming pool with a slide, offering endless fun for family gatherings or relaxing summer evenings.
Beyond the home, Phillips Creek Ranch offers a lifestyle unlike any other, with over 100 acres of green space, lakes, parks, and 18+ miles of scenic trails. Whether you're enjoying a swim in the junior Olympic lap pool, attending a community event at the open-air pavilion, or playing games in the Texas Backyard, there's always something to do and someone to meet in this vibrant neighborhood.
This is more than just a home; it's a place where memories are made. Don't miss your chance to experience the best of Frisco living.
Location
State TX
County Denton
Community Clubhouse, Fitness Center, Lake, Playground, Pool, Sidewalks, Trails/Paths, Curbs
Direction From DNT go west on Stonebrook Pkwy. Turn left on Canyon Ranch Rd., turn right on Eden Valley Dr., turn left on Silver Stream. Property will be located on the right.
Interior
Interior Features Built-in Features, Chandelier, Cathedral Ceiling(s), Dry Bar, Decorative/Designer Lighting Fixtures, Double Vanity, Eat-in Kitchen, Granite Counters, High Speed Internet, Kitchen Island, Loft, Cable TV, Vaulted Ceiling(s), Walk-In Closet(s)
Heating Central, Fireplace(s), Natural Gas, Zoned
Cooling Central Air, Electric
Flooring Carpet, Ceramic Tile, Hardwood
Fireplaces Number 1
Fireplaces Type Gas
Fireplace Yes
Window Features Window Coverings
Appliance Double Oven, Dishwasher, Electric Oven, Gas Cooktop, Disposal, Gas Water Heater, Microwave
Laundry Washer Hookup, Electric Dryer Hookup, Laundry in Utility Room
Exterior
Exterior Feature Fire Pit, Rain Gutters
Parking Features Concrete, Door-Multi, Direct Access, Door-Single, Driveway, Garage Faces Front, Garage, Garage Door Opener
Garage Spaces 3.0
Fence Wood
Pool Gunite, Heated, In Ground, Pool, Private, Community
Community Features Clubhouse, Fitness Center, Lake, Playground, Pool, Sidewalks, Trails/Paths, Curbs
Utilities Available Electricity Connected, Natural Gas Available, Sewer Available, Separate Meters, Water Available, Cable Available
Amenities Available Maintenance Front Yard
Water Access Desc Public
Roof Type Composition,Shingle
Porch Patio, Covered
Garage Yes
Private Pool Yes
Building
Lot Description Interior Lot, Level
Foundation Slab
Sewer Public Sewer
Water Public
Level or Stories Two
Schools
Elementary Schools Bledsoe
Middle Schools Pearson
High Schools Reedy
School District Frisco Isd
Others
HOA Name Insight Association Mgmt
HOA Fee Include Maintenance Grounds
Tax ID R561467
Security Features Smoke Detector(s)
Financing Conventional
Read Less Info
Want to know what your home might be worth? Contact us for a FREE valuation!

Our team is ready to help you sell your home for the highest possible price ASAP






