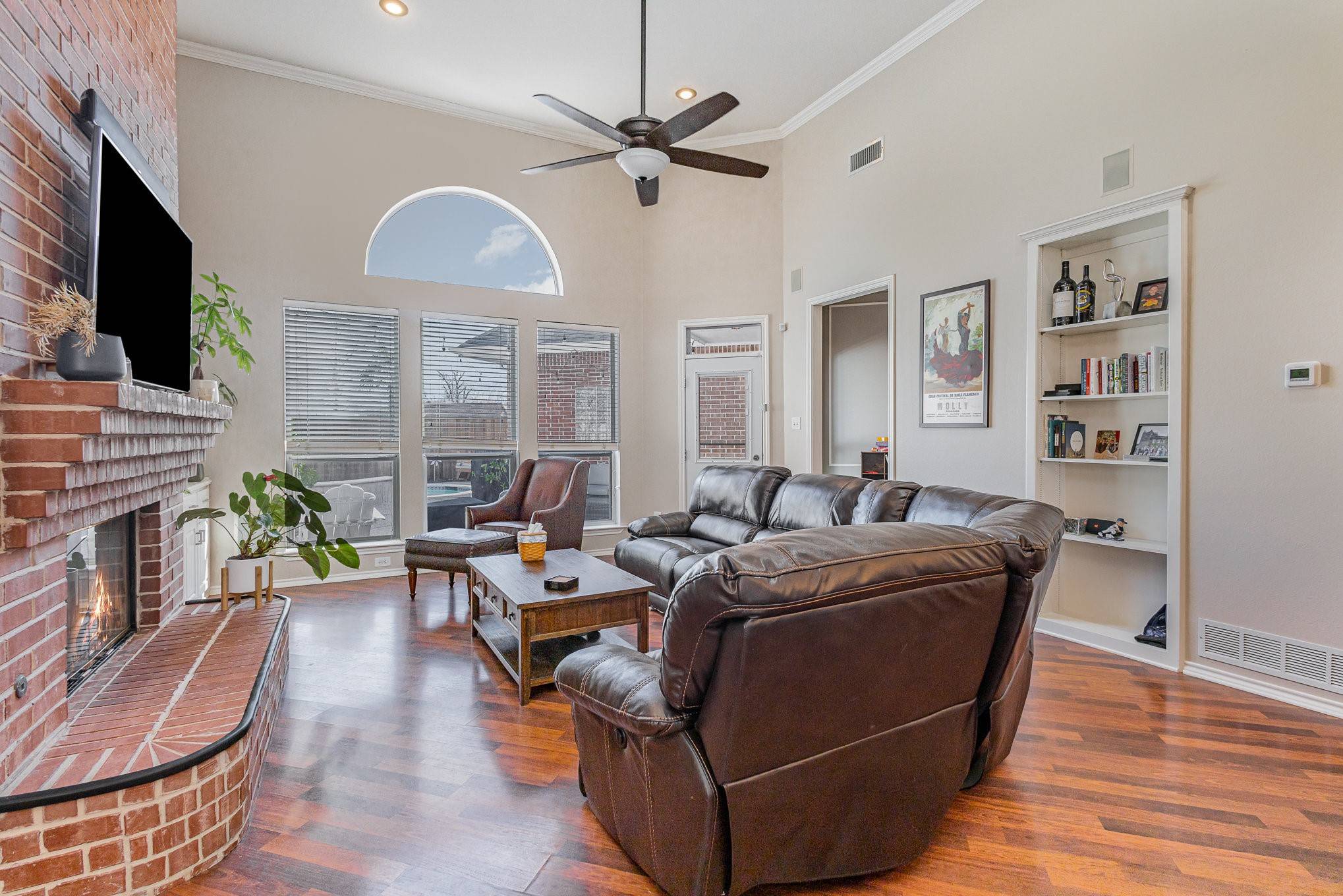$747,000
$747,000
For more information regarding the value of a property, please contact us for a free consultation.
4 Beds
3 Baths
2,635 SqFt
SOLD DATE : 04/29/2025
Key Details
Sold Price $747,000
Property Type Single Family Home
Sub Type Single Family Residence
Listing Status Sold
Purchase Type For Sale
Square Footage 2,635 sqft
Price per Sqft $283
Subdivision Northlake Woodlands East 10 P
MLS Listing ID 20868949
Sold Date 04/29/25
Style Traditional,Detached
Bedrooms 4
Full Baths 3
HOA Fees $14/ann
HOA Y/N Yes
Year Built 1995
Annual Tax Amount $16,972
Lot Size 9,016 Sqft
Acres 0.207
Property Sub-Type Single Family Residence
Property Description
Nestled in the established and sought-after Northlake Woodlands neighborhood, this beautifully updated home is the perfect blend of style and comfort. With neutral tones throughout, the space offers a blank canvas for your personal touch while maintaining a warm and inviting atmosphere. Abundant natural light floods the home, enhancing its bright and airy feel. The spacious living room boasts high ceilings and a stunning red brick fireplace, creating a cozy yet grand gathering space. The large open kitchen is a chef's dream, featuring extensive cabinet storage and generous counter space, ideal for meal prepping and entertaining. With 4 bedrooms plus a dedicated home office, there's plenty of room to accommodate any lifestyle. The primary suite serves as a private retreat, complete with a luxurious ensuite featuring dual vanities, a soaking tub, and a separate shower. Step outside to a backyard oasis, a true highlight of the home! Enjoy endless summer days with your very own in-ground pool and spa, surrounded by a spacious patio perfect for lounging and entertaining. Don't miss this opportunity to settle into your dream home just in time for summer, schedule a showing today! Discounted rate options and no lender fee future refinancing may be available for qualified buyers of this home.
Location
State TX
County Dallas
Community Curbs, Sidewalks
Direction I-35E N. Take exit 443B toward Belt Line Rd. Merge onto N Interstate 35E, left onto W Belt Line Rd. Turn right onto S MacArthur Blvd. Turn left onto Condor Dr. Turn right onto Falcon Ln. Home on the right.
Interior
Interior Features Built-in Features, Decorative/Designer Lighting Fixtures, High Speed Internet, Cable TV, Walk-In Closet(s)
Heating Central
Cooling Central Air
Flooring Carpet, Tile
Fireplaces Number 1
Fireplaces Type Living Room
Fireplace Yes
Window Features Window Coverings
Appliance Double Oven, Dishwasher, Gas Cooktop, Disposal, Gas Water Heater, Microwave
Laundry Common Area, Laundry in Utility Room
Exterior
Exterior Feature Private Yard, Rain Gutters
Parking Features Alley Access, Driveway, Garage, Garage Faces Rear
Garage Spaces 3.0
Fence Back Yard, Fenced, Wood
Pool In Ground, Outdoor Pool, Pool, Pool/Spa Combo
Community Features Curbs, Sidewalks
Utilities Available Electricity Available, Phone Available, Sewer Available, Water Available, Cable Available
Water Access Desc Public
Roof Type Composition
Porch Patio
Garage Yes
Building
Lot Description Interior Lot, Landscaped
Foundation Slab
Sewer Public Sewer
Water Public
Level or Stories One
Schools
Elementary Schools Mockingbir
Middle Schools Coppelleas
High Schools Coppell
School District Coppell Isd
Others
HOA Name River Chase Owner Association
HOA Fee Include Association Management
Tax ID 180053400A0130000
Security Features Carbon Monoxide Detector(s),Smoke Detector(s)
Financing VA
Read Less Info
Want to know what your home might be worth? Contact us for a FREE valuation!

Our team is ready to help you sell your home for the highest possible price ASAP






