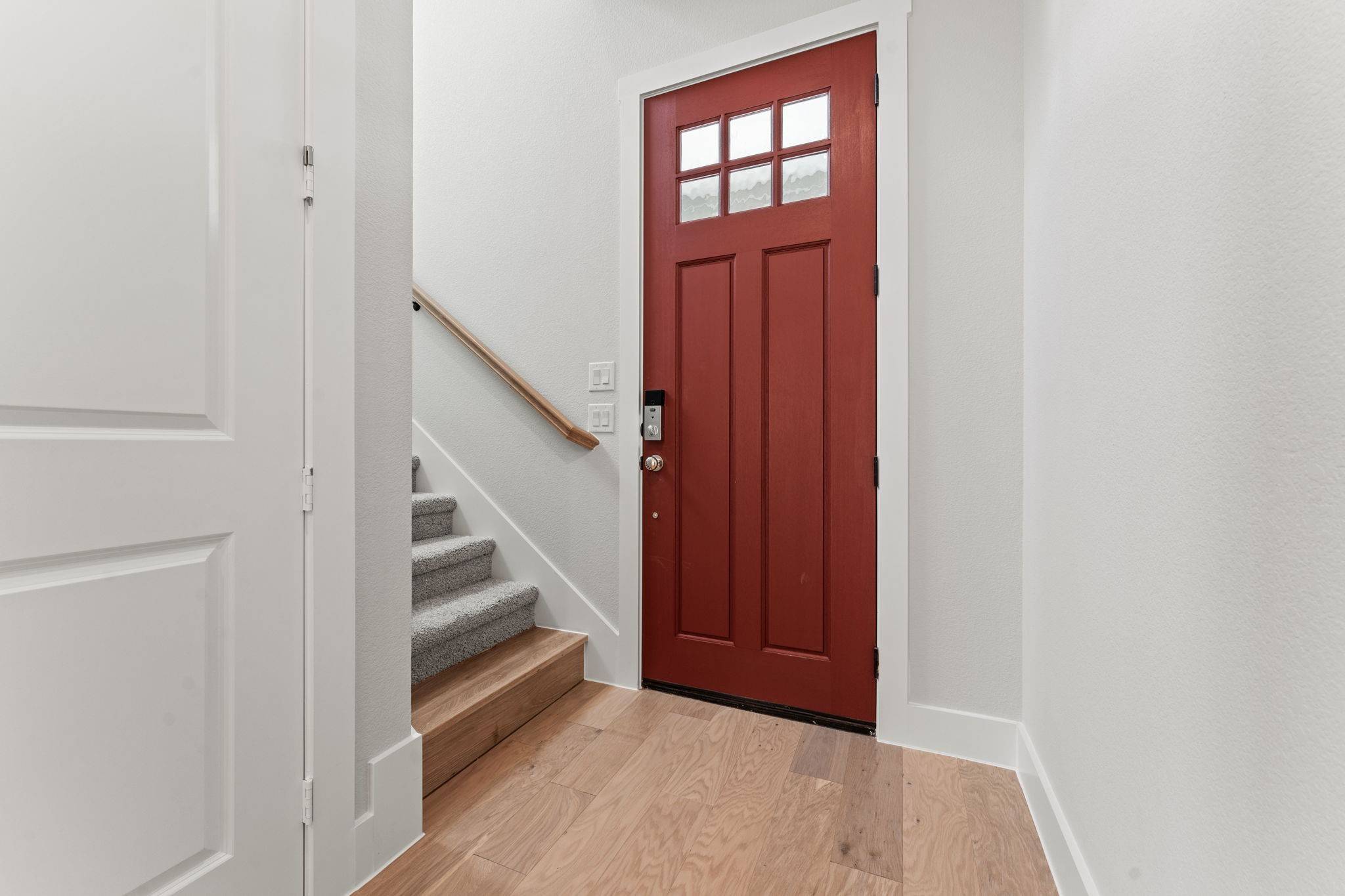$399,000
$399,000
For more information regarding the value of a property, please contact us for a free consultation.
3 Beds
3 Baths
2,079 SqFt
SOLD DATE : 04/29/2025
Key Details
Sold Price $399,000
Property Type Single Family Home
Sub Type Single Family Residence
Listing Status Sold
Purchase Type For Sale
Square Footage 2,079 sqft
Price per Sqft $191
Subdivision North Square At Uptown Celina
MLS Listing ID 20872525
Sold Date 04/29/25
Style Craftsman,Traditional
Bedrooms 3
Full Baths 2
Half Baths 1
HOA Fees $83/ann
HOA Y/N Yes
Year Built 2024
Lot Size 3,484 Sqft
Acres 0.08
Lot Dimensions 40 x 86.49
Property Sub-Type Single Family Residence
Property Description
New Construction – PRIME LOCATION! Discover modern elegance and low maintenance living with the Burke floor plan, located in the heart of the North Square at Uptown Celina community. This thoughtfully designed paired home offers 2,079 square feet of well-planned space, featuring 3 bedrooms, 2.5 bathrooms, and a spacious 2-car garage. Ideal for families or professionals, the Burke seamlessly combines functionality and style, making it a perfect fit for your lifestyle. The main floor invites you into an open concept living space where the kitchen, complete with upscale finishes and a generous island, flows effortlessly into the dining and living areas. Whether you're hosting guests or enjoying a quiet evening at home, this layout offers a perfect balance of comfort and sophistication. Retreat to the private primary suite on the first floor, complete with a luxurious ensuite bathroom and walk-in closet. Upstairs feature a large game room, two additional roomy bedrooms and a second full bath provide space and flexibility for family or guests. Located just two blocks from Downtown Celina, North Square at Uptown Celina delivers a unique blend of modern convenience and small-town charm. Enjoy easy access to boutique shops, dining options, and community events, all reachable by bike, golf cart, or a leisurely walk. With its low-maintenance lifestyle, golf cart-friendly streets, and upscale amenities, the Burke at North Square offers you the perfect opportunity to experience Celina's vibrant, yet serene, way of life. Call Diane today!
Location
State TX
County Collin
Community Community Mailbox, Curbs, Sidewalks
Direction From Preston Road and 380 go north on Preston to FM 455 and turn left. Turn Right on N Louisiana Dr and left on Chestnut Street. Model home will be on your right.
Interior
Interior Features Decorative/Designer Lighting Fixtures, Eat-in Kitchen, High Speed Internet, Kitchen Island, Open Floorplan, Pantry, Smart Home, Cable TV, Wired for Data, Walk-In Closet(s), Wired for Sound
Heating Central, Natural Gas
Cooling Central Air, Ceiling Fan(s), Electric
Flooring Carpet, Ceramic Tile, Engineered Hardwood
Fireplace No
Appliance Some Gas Appliances, Dishwasher, Electric Oven, Gas Cooktop, Disposal, Microwave, Plumbed For Gas, Tankless Water Heater
Laundry Electric Dryer Hookup, Laundry in Utility Room
Exterior
Exterior Feature Rain Gutters
Parking Features Driveway, Garage Faces Front, Garage, Garage Door Opener
Garage Spaces 2.0
Fence Back Yard, Fenced, Wood
Pool None
Community Features Community Mailbox, Curbs, Sidewalks
Utilities Available Natural Gas Available, Sewer Available, Separate Meters, Underground Utilities, Water Available, Cable Available
Water Access Desc Public
Roof Type Composition
Porch Covered
Garage Yes
Building
Foundation Slab
Sewer Public Sewer
Water Public
Level or Stories Two
Schools
Elementary Schools Bobby Ray-Afton Martin
Middle Schools Jerry & Linda Moore
High Schools Celina
School District Celina Isd
Others
HOA Name Blue Hawk Management
HOA Fee Include Association Management
Tax ID R1323900A0060W
Security Features Prewired,Carbon Monoxide Detector(s),Fire Alarm,Firewall(s)
Financing Trade
Read Less Info
Want to know what your home might be worth? Contact us for a FREE valuation!

Our team is ready to help you sell your home for the highest possible price ASAP






