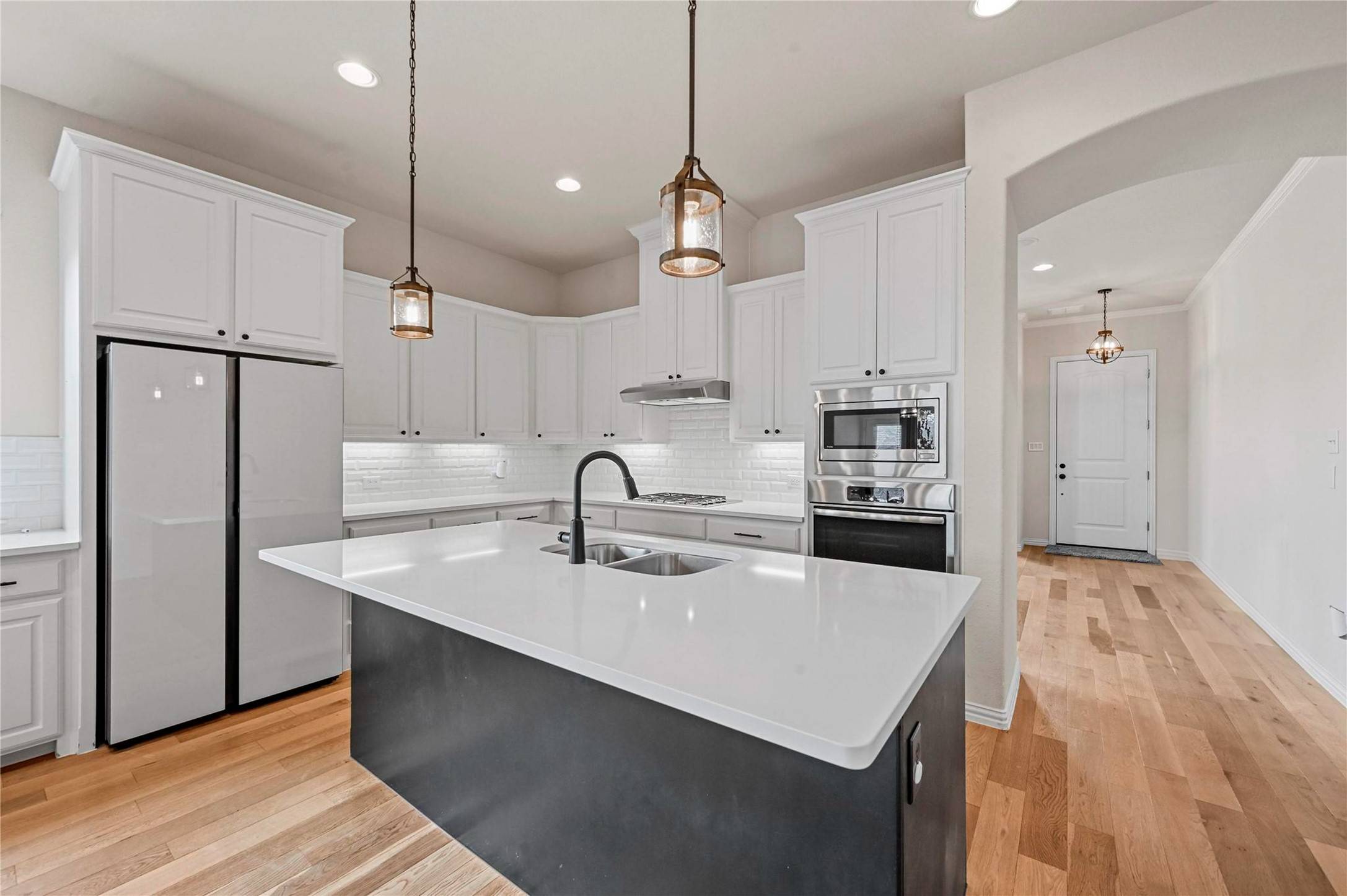$535,000
$535,000
For more information regarding the value of a property, please contact us for a free consultation.
4 Beds
3 Baths
3,006 SqFt
SOLD DATE : 05/13/2025
Key Details
Sold Price $535,000
Property Type Single Family Home
Sub Type Single Family Residence
Listing Status Sold
Purchase Type For Sale
Square Footage 3,006 sqft
Price per Sqft $177
Subdivision Wildridge Ph 1A
MLS Listing ID 20840353
Sold Date 05/13/25
Style Traditional,Detached
Bedrooms 4
Full Baths 3
HOA Fees $108/qua
HOA Y/N Yes
Year Built 2015
Annual Tax Amount $9,460
Lot Size 9,975 Sqft
Acres 0.229
Property Sub-Type Single Family Residence
Property Description
Sellers are motivated and ready to sell!! FORMER MODEL HOME ON A LARGE CORNER LOT ACROSS THE STREET FROM THE WILDRIDGE AMENITY CENTER! Fall in love with this warm & inviting floor plan graced with extensive wood flooring, decorative lighting, built-in speakers throughout, ample storage space including 2 walk-in attics, a home office, flat screen wiring, blackout blinds & tons of windows for natural light. Unwind in the spacious family room featuring a cozy fireplace, or prepare meals in the modern kitchen including quartz countertops, stainless steel appliances, white cabinets, under cabinet lighting, an island with a breakfast bar, pendant lighting, a walk-in pantry & a pull-out trash can drawer. End your day in the massive primary suite featuring a dual sink quartz vanity, oversized shower, linen closet & a walk-in closet with built-ins, or entertain family & friends in the huge upstairs game room. Spend time outdoors in your private backyard showcasing a sizable covered patio, or make great use of Wildridge amenities including 7 miles of trails, a 9-hole disc golf course, amphitheater, 3 catch & release fishing ponds, a playground, sports field & an amenity center offering a pool, splash pad, wading area, pavilion, grilling station, outdoor fireplace & event lawn. Fantastic location in walking distance to Oak Point Elementary & in close proximity to Lake Lewisville. Recently replaced water heater, carpet in the primary suite & office, matte black finish hardware, garbage disposal, cooktop vent hood & HVAC drain pan, main board & dampers.
Location
State TX
County Denton
Community Clubhouse, Lake, Other, Playground, Park, Pool, Trails/Paths
Direction From Eldorado go north on Oak Grove, right on Shahan Prairie, left on Wildridge, right on Grouse Ridge
Interior
Interior Features Decorative/Designer Lighting Fixtures, Double Vanity, Eat-in Kitchen, High Speed Internet, Kitchen Island, Open Floorplan, Pantry, Cable TV, Vaulted Ceiling(s), Walk-In Closet(s), Wired for Sound
Heating Central, Electric
Cooling Central Air, Ceiling Fan(s), Electric
Flooring Carpet, Ceramic Tile, Wood
Fireplaces Number 1
Fireplaces Type Family Room, Gas Log, Gas Starter
Fireplace Yes
Window Features Bay Window(s),Window Coverings
Appliance Some Gas Appliances, Dishwasher, Electric Oven, Electric Water Heater, Gas Cooktop, Disposal, Microwave, Plumbed For Gas, Vented Exhaust Fan
Laundry Washer Hookup, Electric Dryer Hookup, Laundry in Utility Room
Exterior
Exterior Feature Lighting, Private Yard, Rain Gutters
Parking Features Driveway, Garage Faces Front, Garage, Garage Door Opener
Garage Spaces 2.0
Fence Wood
Pool None, Community
Community Features Clubhouse, Lake, Other, Playground, Park, Pool, Trails/Paths
Utilities Available Sewer Available, Water Available, Cable Available
Water Access Desc Public
Roof Type Composition
Porch Patio, Covered
Garage Yes
Building
Lot Description Corner Lot, Landscaped, Subdivision, Sprinkler System
Foundation Slab
Sewer Public Sewer
Water Public
Level or Stories Two
Schools
Elementary Schools Oak Point
Middle Schools Jerry Walker
High Schools Little Elm
School District Little Elm Isd
Others
HOA Name Wildridge Community Association
HOA Fee Include All Facilities,Association Management
Tax ID R662154
Financing Cash
Read Less Info
Want to know what your home might be worth? Contact us for a FREE valuation!

Our team is ready to help you sell your home for the highest possible price ASAP






