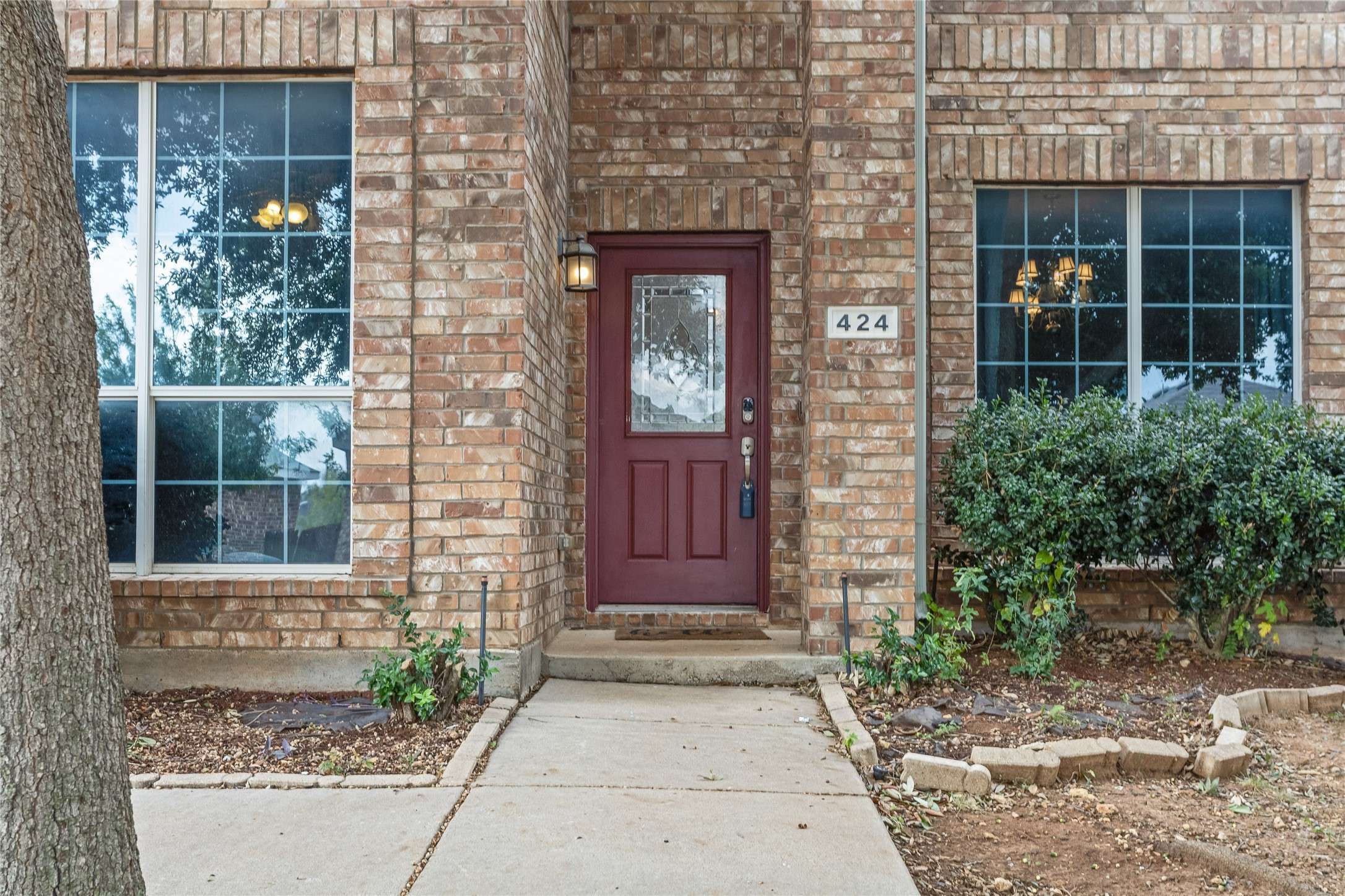$399,000
$399,000
For more information regarding the value of a property, please contact us for a free consultation.
4 Beds
3 Baths
3,185 SqFt
SOLD DATE : 05/19/2025
Key Details
Sold Price $399,000
Property Type Single Family Home
Sub Type Single Family Residence
Listing Status Sold
Purchase Type For Sale
Square Footage 3,185 sqft
Price per Sqft $125
Subdivision Creekside Ph Iv
MLS Listing ID 20762364
Sold Date 05/19/25
Style Traditional,Detached
Bedrooms 4
Full Baths 2
Half Baths 1
HOA Fees $10/ann
HOA Y/N Yes
Year Built 2008
Annual Tax Amount $10,643
Lot Size 6,621 Sqft
Acres 0.152
Property Sub-Type Single Family Residence
Property Description
Assumable loan, lender is Navy Federal Credit Union, and the lender said the assumption takes approximately 45 days to close. This beautifully designed floorplan home boasts a spacious open floor plan, step into the main entry, where you'll find a formal dining area and on the left is your home office. The heart of the home feature your half bath, kitchen that flows seamlessly into the cozy family room, complete with a gas fireplace. The primary suite is conveniently located on the first floor, offering a private retreat with ample space. Upstairs, discover a second living room and you have a theater room for movie nights, and generously sized secondary bedrooms for the kids and guests alike. Step outside to the covered patio, perfect for backyard entertaining, barbecues and space for storage building. This home truly has it all— functional design, and an ideal layout for today's lifestyle.
Location
State TX
County Tarrant
Community Curbs, Playground, Pool, Sidewalks
Direction I-35W exit FM 1187 South to Right on Horn Street to left on S Heights Dr pass Bess Race Elementary School to left on Waterline Drive Home on the Right.
Interior
Interior Features Kitchen Island, Pantry, Walk-In Closet(s)
Heating Central, Fireplace(s), Natural Gas
Cooling Central Air, Ceiling Fan(s)
Flooring Carpet, Ceramic Tile, Laminate
Fireplaces Number 1
Fireplaces Type Gas Starter, Wood Burning
Fireplace Yes
Window Features Window Coverings
Appliance Dishwasher, Gas Cooktop, Disposal, Gas Oven, Gas Water Heater
Laundry Washer Hookup, Electric Dryer Hookup, Laundry in Utility Room
Exterior
Parking Features Concrete, Door-Single, Driveway, Garage Faces Front
Garage Spaces 2.0
Fence Back Yard, Wood
Pool None, Community
Community Features Curbs, Playground, Pool, Sidewalks
Utilities Available Sewer Available, Water Available
Water Access Desc Public
Roof Type Composition
Porch Covered
Garage Yes
Building
Lot Description Interior Lot, Few Trees
Foundation Slab
Sewer Public Sewer
Water Public
Level or Stories Two
Schools
Elementary Schools Bess Race
Middle Schools Richard Allie
High Schools Crowley
School District Crowley Isd
Others
HOA Name Essex Association Management, LP., Managing Agent
HOA Fee Include All Facilities,Association Management
Tax ID 40995631
Financing FHA 203(b)
Read Less Info
Want to know what your home might be worth? Contact us for a FREE valuation!

Our team is ready to help you sell your home for the highest possible price ASAP






