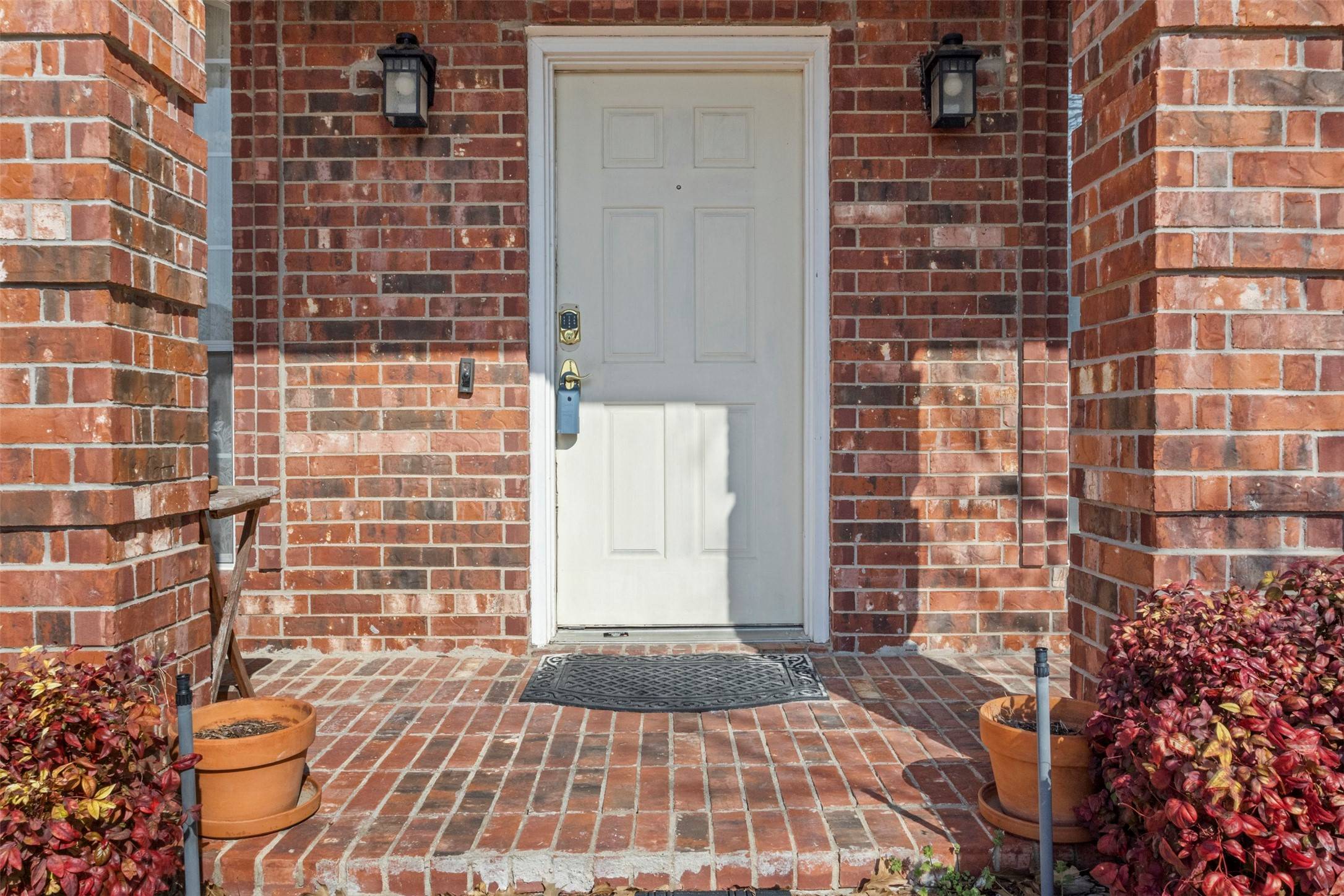$450,000
$450,000
For more information regarding the value of a property, please contact us for a free consultation.
4 Beds
2 Baths
2,189 SqFt
SOLD DATE : 05/27/2025
Key Details
Sold Price $450,000
Property Type Single Family Home
Sub Type Single Family Residence
Listing Status Sold
Purchase Type For Sale
Square Footage 2,189 sqft
Price per Sqft $205
Subdivision Bethany Ridge Estates
MLS Listing ID 20837922
Sold Date 05/27/25
Style Detached
Bedrooms 4
Full Baths 2
HOA Y/N No
Year Built 1998
Annual Tax Amount $6,400
Lot Size 6,534 Sqft
Acres 0.15
Property Sub-Type Single Family Residence
Property Description
PRICED TO SELL! 4 Bedroom 2 full bath home in Allen, back yard is a must-see. Open concept. The light and airy atmosphere is enhanced by an open floor plan that creates a natural flow. High ceilings and large windows fill the space with natural light, offering a bright and inviting environment perfect for both relaxation and entertaining. Built-ins throughout. The smart split floor plan offers privacy and convenience, with the primary suite separated from the additional bedrooms. The primary bedroom offers a peaceful retreat with an ensuite bathroom, jet tub, and separate shower. The closet has custom wall-to-floor built-ins. Step outside to a beautifully landscaped backyard with a deck.
Location
State TX
County Collin
Direction GPS for driving directions.
Interior
Interior Features Built-in Features
Heating Central, Electric, Fireplace(s)
Cooling Central Air, Ceiling Fan(s)
Fireplaces Number 1
Fireplaces Type Family Room
Fireplace Yes
Appliance Dishwasher, Electric Oven, Electric Range, Disposal
Exterior
Parking Features Garage
Garage Spaces 2.0
Fence Fenced
Pool None
Utilities Available Electricity Available
Accessibility Accessible Full Bath
Porch Deck
Garage Yes
Building
Level or Stories One
Schools
Elementary Schools Bolin
Middle Schools Ford
High Schools Allen
School District Allen Isd
Others
Tax ID R356400C01501
Financing Conventional
Special Listing Condition Standard
Read Less Info
Want to know what your home might be worth? Contact us for a FREE valuation!

Our team is ready to help you sell your home for the highest possible price ASAP






