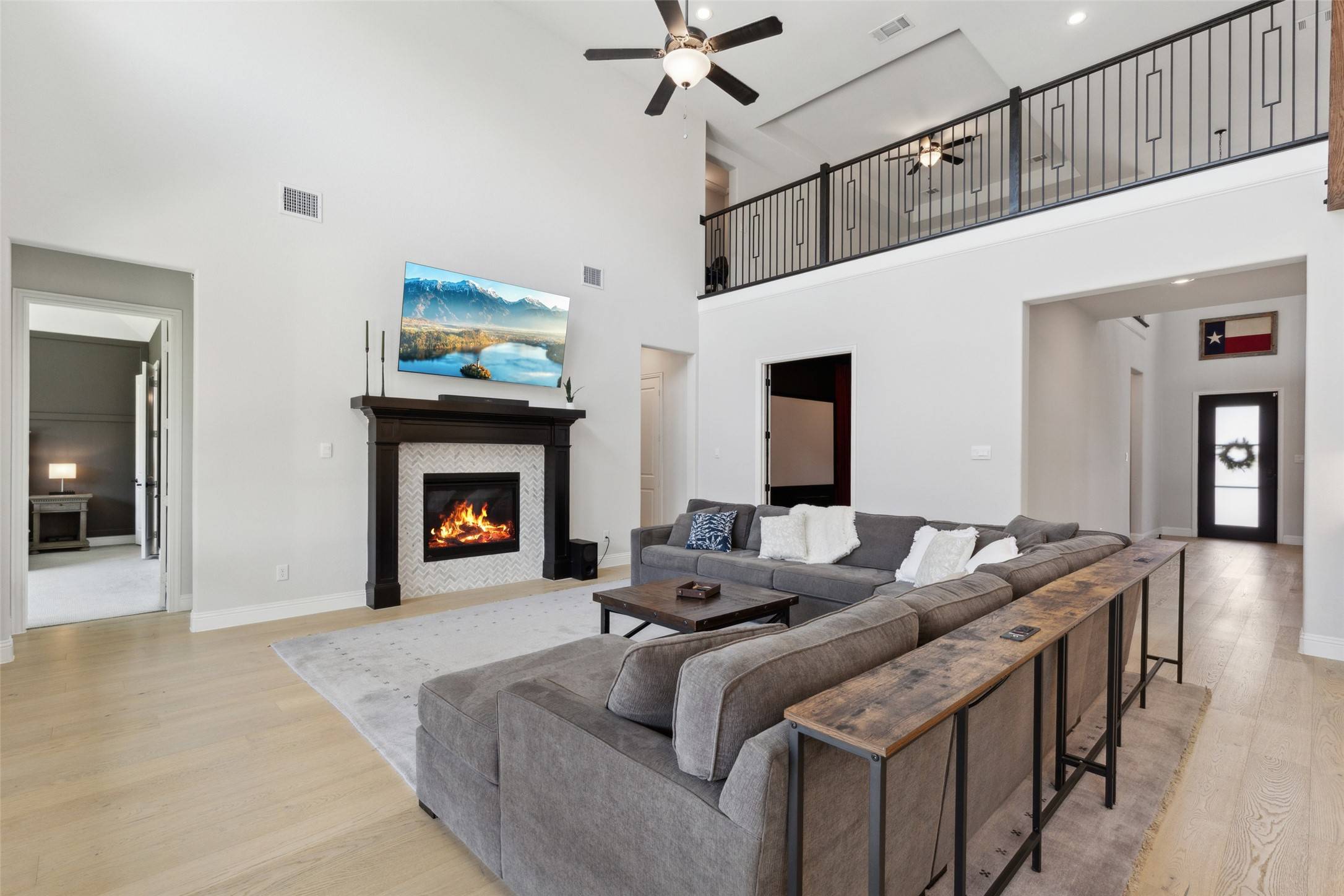$825,000
$825,000
For more information regarding the value of a property, please contact us for a free consultation.
4 Beds
5 Baths
4,063 SqFt
SOLD DATE : 05/30/2025
Key Details
Sold Price $825,000
Property Type Single Family Home
Sub Type Single Family Residence
Listing Status Sold
Purchase Type For Sale
Square Footage 4,063 sqft
Price per Sqft $203
Subdivision Watercress Ph 2
MLS Listing ID 20898909
Sold Date 05/30/25
Style Traditional,Detached
Bedrooms 4
Full Baths 4
Half Baths 1
HOA Fees $183/ann
HOA Y/N Yes
Year Built 2023
Annual Tax Amount $14,997
Lot Size 0.276 Acres
Acres 0.276
Lot Dimensions 143x80
Property Sub-Type Single Family Residence
Property Description
Welcome to 514 Syracuse, a spectacular 2-story brick home situated on an oversized cul-de-sac lot in a beautifully maintained community. This thoughtfully designed residence offers 4 spacious bedrooms, 4.5 bathrooms, a private study, a downstairs media room, and a 3-car split garage—ideal for both everyday living and effortless entertaining. Inside, soaring ceilings, rich wood floors, and abundant natural light highlight the open-concept layout that seamlessly connects the expansive family room, dining area, and gourmet kitchen. The kitchen is a true showstopper, featuring built-in KitchenAid appliances, a large island with seating, custom cabinetry, and elegant finishes. Just off the main living space, step outside to an oversized covered patio with a cozy outdoor wood-burning fireplace with a gas starter—perfect for year-round gatherings and relaxed evenings. The main-level primary suite offers a luxurious retreat with a spa-inspired bathroom that includes a freestanding soaking tub, oversized shower, and two spacious walk-in closets. Additional highlights include an elegant indoor fireplace, a versatile upstairs flex space, and well-appointed secondary bedrooms with private or convenient bath access. Residents enjoy front yard maintenance—including mowing and fertilizing—handled by the HOA, as well as access to an amazing community pool and other amenities. From upscale interior finishes to incredible outdoor living, this home offers comfort, style, and a layout that welcomes both family life and entertaining.
Location
State TX
County Tarrant
Community Clubhouse, Fishing, Lake, Pool, Trails/Paths, Community Mailbox
Direction Take I35 N from Fort Worth and exit Hwy 287 N. Take FM 156-Blue Mound exit. Turn right and continue approximately 2.25 miles to Blue Mound Road E. Turn right and the entrance to Watercress will be about .25 mile on the right. Turn right onto Syracuse Street. Destination will be on the left
Interior
Interior Features Dry Bar, Eat-in Kitchen, High Speed Internet, Open Floorplan, Smart Home, Vaulted Ceiling(s), Wired for Data, Walk-In Closet(s), Wired for Sound
Heating Central, Fireplace(s), Natural Gas, Zoned
Cooling Central Air, Electric, ENERGY STAR Qualified Equipment, Multi Units, Zoned
Flooring Carpet, Ceramic Tile, Hardwood
Fireplaces Number 2
Fireplaces Type Gas Log, Gas Starter, Living Room, Outside, Wood Burning
Fireplace Yes
Window Features Plantation Shutters,Window Coverings
Appliance Built-In Gas Range, Convection Oven, Double Oven, Dishwasher, Disposal, Microwave, Vented Exhaust Fan
Laundry Washer Hookup, Electric Dryer Hookup, Laundry in Utility Room
Exterior
Exterior Feature Rain Gutters
Parking Features Door-Single, Driveway, Epoxy Flooring, Garage Faces Front, Garage, Garage Door Opener, Garage Faces Side
Garage Spaces 3.0
Fence Back Yard, Full, Gate, Wood
Pool None, Community
Community Features Clubhouse, Fishing, Lake, Pool, Trails/Paths, Community Mailbox
Utilities Available Electricity Connected, Natural Gas Available, Sewer Available, Separate Meters, Water Available
Water Access Desc Public
Roof Type Composition
Porch Front Porch, Patio, Covered
Garage Yes
Building
Lot Description Cul-De-Sac, Interior Lot, Landscaped, Subdivision, Sprinkler System
Foundation Slab
Sewer Public Sewer
Water Public
Level or Stories Two
Schools
Elementary Schools Haslet
Middle Schools Wilson
High Schools Eaton
School District Northwest Isd
Others
HOA Name Villa Manna
HOA Fee Include All Facilities,Maintenance Grounds
Senior Community No
Tax ID 42886307
Security Features Prewired,Security System Owned,Security System,Carbon Monoxide Detector(s),Fire Alarm,Smoke Detector(s),Security Service,Wireless
Financing Conventional
Special Listing Condition Standard
Read Less Info
Want to know what your home might be worth? Contact us for a FREE valuation!

Our team is ready to help you sell your home for the highest possible price ASAP






