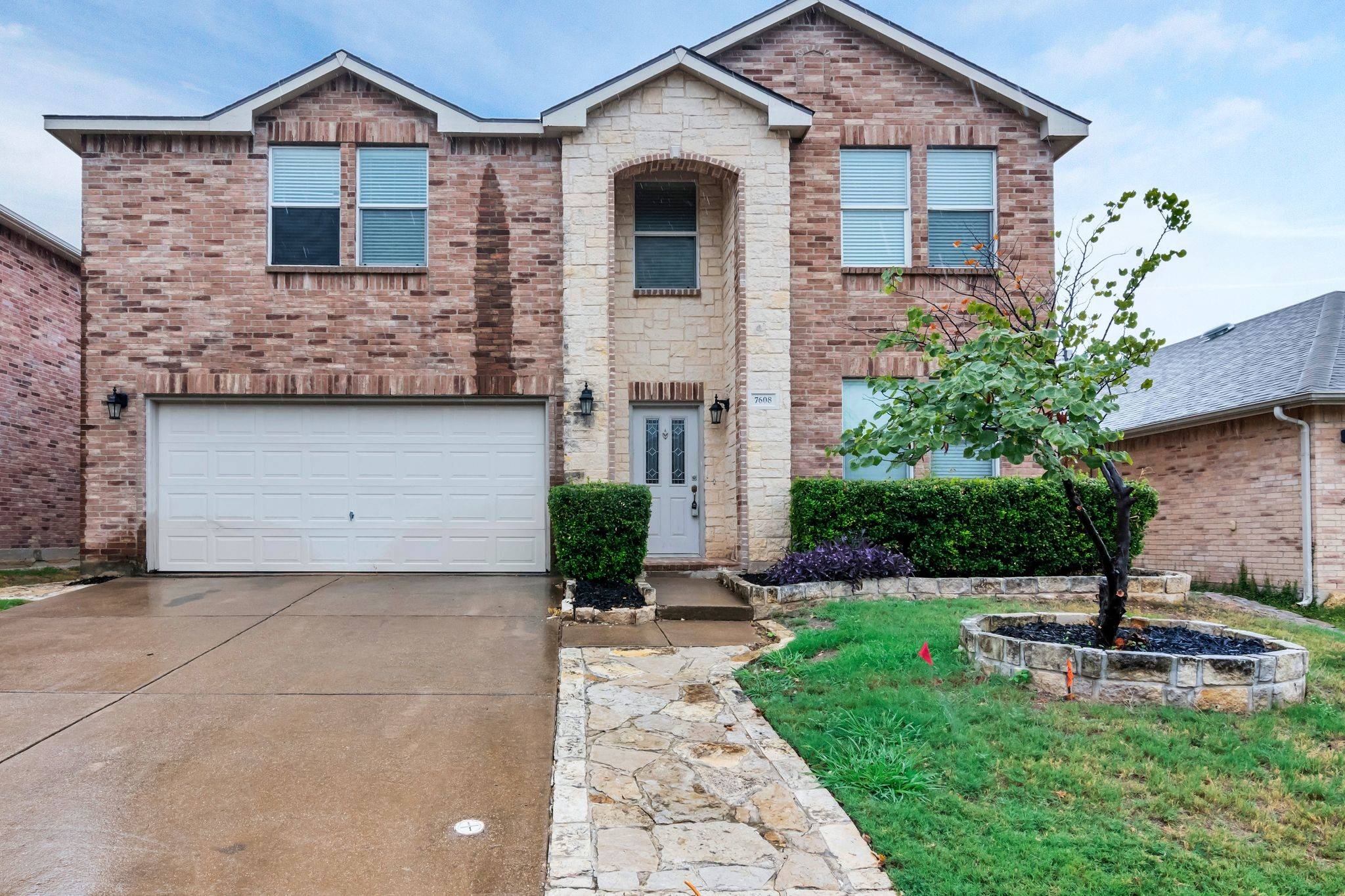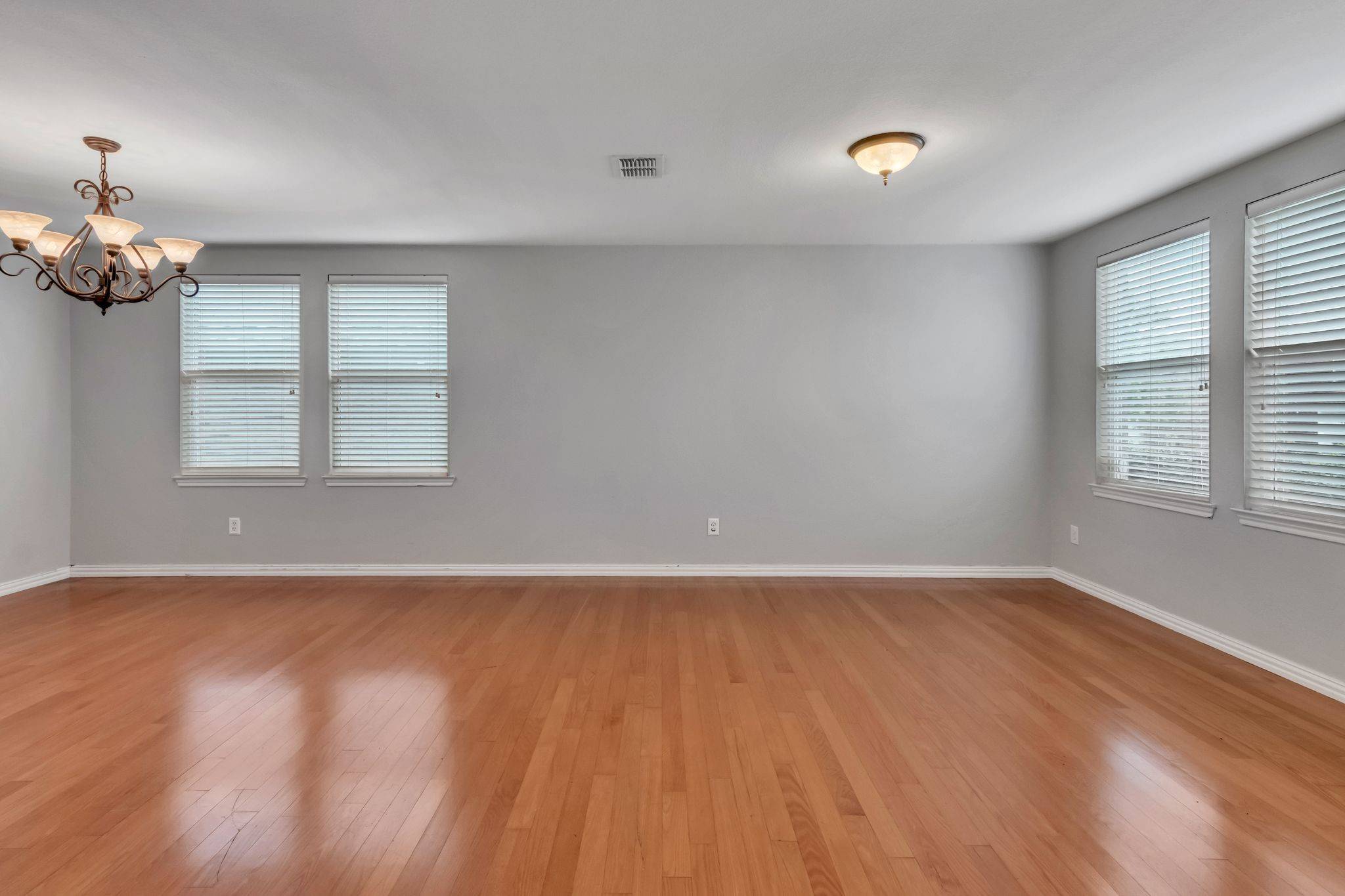$384,900
$384,900
For more information regarding the value of a property, please contact us for a free consultation.
5 Beds
4 Baths
3,837 SqFt
SOLD DATE : 05/29/2025
Key Details
Sold Price $384,900
Property Type Single Family Home
Sub Type Single Family Residence
Listing Status Sold
Purchase Type For Sale
Square Footage 3,837 sqft
Price per Sqft $100
Subdivision Basswood Village
MLS Listing ID 20722294
Sold Date 05/29/25
Style Traditional,Detached
Bedrooms 5
Full Baths 3
Half Baths 1
HOA Fees $19/qua
HOA Y/N Yes
Year Built 2005
Annual Tax Amount $9,909
Lot Size 5,227 Sqft
Acres 0.12
Property Sub-Type Single Family Residence
Property Description
Beautiful home in Fort Worth's Basswood Village! Updates include new interior paint, new carpet & flooring. Combined formal den and dining area greets you at the entry. Family room opens to the kitchen & breakfast area. An abundance of cabinet and counter space, tile backsplash, stainless steel appliances and breakfast bar in kitchen. Property has a water purification system. Split bedroom floorplan with primary down. Oversized primary suite with an additional sitting area- great for a nursery or office space. Primary bath features a garden tub, separate shower, dual sinks and walk in closet. Upstairs includes a 3rd living area-game-room, 4 oversized bedrooms and 2 full bathrooms. Covered patio in the backyard plus a storage shed. Information is deemed reliable, but no guaranteed. Buyer & Buyers agent to confirm square footage, dimensions, schools, etc.
Location
State TX
County Tarrant
Community Pool, Curbs, Sidewalks
Direction From I-35W, Head west on Basswood Blvd, Turn right onto Candler Dr, Turn right onto Sienna Ridge Ln, Destination will be on the right
Interior
Interior Features Eat-in Kitchen, High Speed Internet, Open Floorplan, Cable TV, Walk-In Closet(s)
Heating Central, Electric
Cooling Central Air, Ceiling Fan(s), Electric
Flooring Carpet, Ceramic Tile, Wood
Fireplaces Number 1
Fireplaces Type Family Room, Stone
Fireplace Yes
Appliance Dishwasher, Electric Range, Disposal, Microwave, Water Purifier
Laundry Washer Hookup, Electric Dryer Hookup
Exterior
Exterior Feature Storage
Parking Features Garage Faces Front, Garage
Garage Spaces 2.0
Fence Back Yard, Wood
Pool None, Community
Community Features Pool, Curbs, Sidewalks
Utilities Available Sewer Available, Underground Utilities, Water Available, Cable Available
Water Access Desc Public
Porch Rear Porch, Patio, Covered
Garage Yes
Building
Lot Description Interior Lot, Landscaped, Subdivision, Sprinkler System, Few Trees
Foundation Slab
Sewer Public Sewer
Water Public
Level or Stories Two
Schools
Elementary Schools Basswood
Middle Schools Fossil Hill
High Schools Fossilridg
School District Keller Isd
Others
HOA Name TBD
HOA Fee Include Association Management
Senior Community No
Tax ID 40627667
Security Features Smoke Detector(s)
Financing Conventional
Special Listing Condition Standard
Read Less Info
Want to know what your home might be worth? Contact us for a FREE valuation!

Our team is ready to help you sell your home for the highest possible price ASAP






