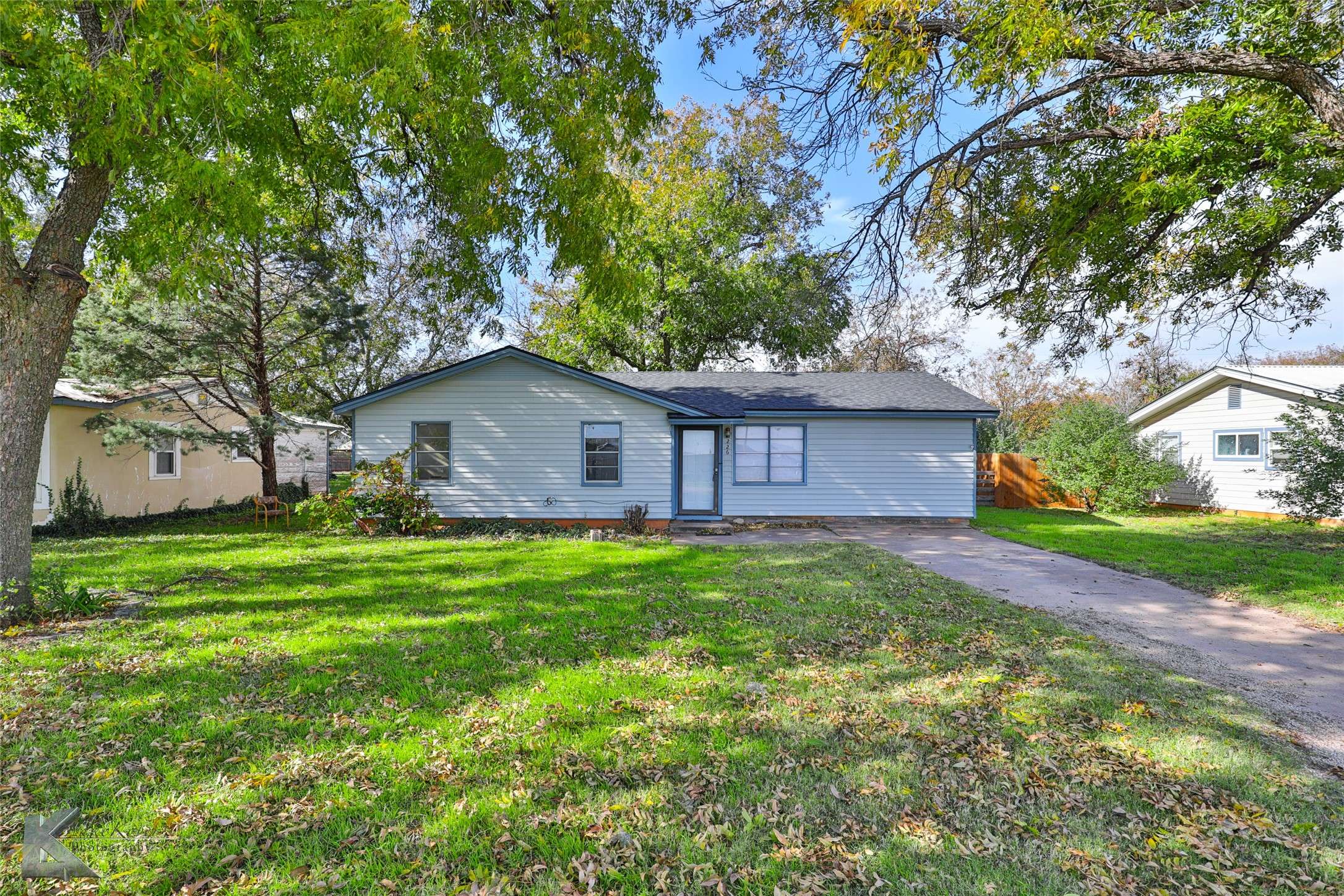$155,000
$155,000
For more information regarding the value of a property, please contact us for a free consultation.
3 Beds
1 Bath
1,150 SqFt
SOLD DATE : 06/18/2025
Key Details
Sold Price $155,000
Property Type Single Family Home
Sub Type Single Family Residence
Listing Status Sold
Purchase Type For Sale
Square Footage 1,150 sqft
Price per Sqft $134
Subdivision Original Town Tuscola
MLS Listing ID 20786271
Sold Date 06/18/25
Style Traditional,Detached
Bedrooms 3
Full Baths 1
HOA Y/N No
Year Built 1956
Annual Tax Amount $1,500
Lot Size 0.258 Acres
Acres 0.258
Property Sub-Type Single Family Residence
Property Description
Agent Owned. Welcome to your new home! This charming 3 bedroom, 1 bathroom house is perfect for families or anyone looking for a cozy and comfortable living space. The home features a spacious open floorplan. A great kitchen boasting plenty of counter and cabinet space, granite counters, gorgeous open shelving and overlooks the large backyard. Each bedroom has ample amount of space. The bathroom is tastefully updated and includes all the essentials. Outside, you'll find a large storage shed, big yard, perfect for outdoor activities and entertaining guests. A new roof was recently installed too! Located in Jim Ned ISD. Don't miss out on this wonderful opportunity to make this house your new home!
Location
State TX
County Taylor
Direction Take 83 into Tuscola. Home is in between 2nd Street and 3rd Street. On left side of the road.
Rooms
Other Rooms Shed(s)
Interior
Interior Features Eat-in Kitchen, Granite Counters, High Speed Internet, Cable TV
Heating Central, Natural Gas
Cooling Central Air, Ceiling Fan(s), Electric
Flooring Luxury Vinyl Plank
Fireplace No
Appliance Electric Range
Exterior
Exterior Feature Storage
Parking Features Driveway, No Garage
Fence Back Yard, Wood
Pool None
Utilities Available Sewer Available, Water Available, Cable Available
Water Access Desc Public,Well
Roof Type Composition
Garage No
Building
Lot Description Back Yard, Interior Lot, Lawn, Few Trees
Foundation Pillar/Post/Pier
Sewer Public Sewer
Water Public, Well
Level or Stories One
Additional Building Shed(s)
Schools
Elementary Schools Buffalo Gap
Middle Schools Jim Ned
High Schools Jim Ned
School District Jim Ned Cons Isd
Others
Tax ID 64117
Financing FHA
Special Listing Condition Standard
Read Less Info
Want to know what your home might be worth? Contact us for a FREE valuation!

Our team is ready to help you sell your home for the highest possible price ASAP






