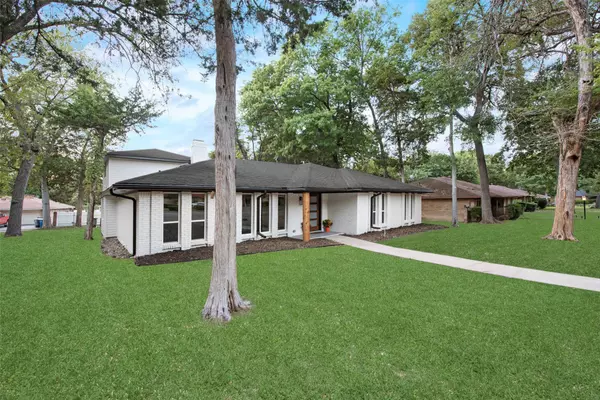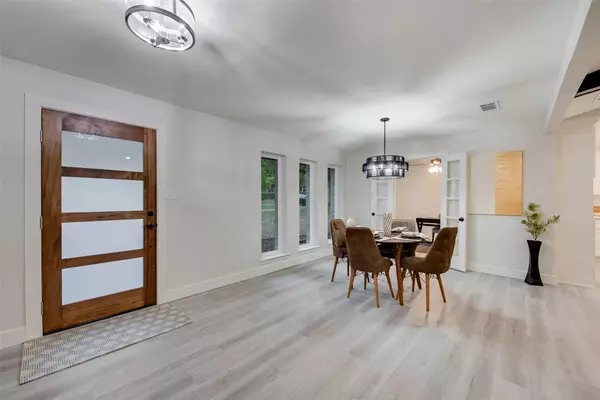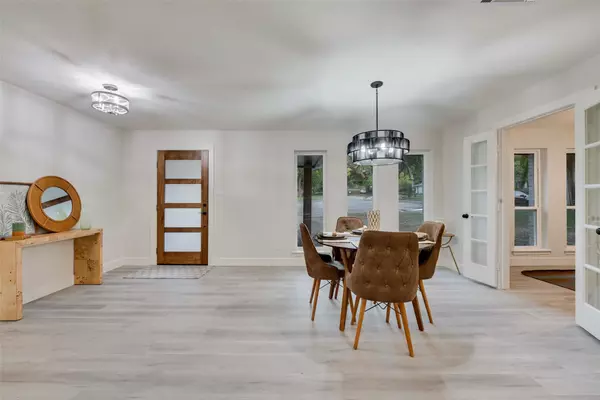$459,900
$459,900
For more information regarding the value of a property, please contact us for a free consultation.
4 Beds
3 Baths
2,568 SqFt
SOLD DATE : 06/25/2025
Key Details
Sold Price $459,900
Property Type Single Family Home
Sub Type Single Family Residence
Listing Status Sold
Purchase Type For Sale
Square Footage 2,568 sqft
Price per Sqft $179
Subdivision Woodland
MLS Listing ID 20908579
Sold Date 06/25/25
Style Traditional,Detached
Bedrooms 4
Full Baths 2
Half Baths 1
HOA Y/N No
Year Built 1968
Annual Tax Amount $7,908
Lot Size 0.270 Acres
Acres 0.2697
Property Sub-Type Single Family Residence
Property Description
Welcome to this stunning, fully renovated 1.5-story home nestled on a spacious lot in a quiet cul-de-sac, surrounded by mature trees and ample parking. This thoughtfully redesigned home blends modern style with functional living, offering 2,568 sq ft of beautifully updated space.
The open-concept layout is flooded with natural light and features vaulted ceilings with exposed beams, new windows throughout, luxury vinyl plank flooring, decorative lighting, and a cozy gas fireplace. On the main area, you'll find three bedrooms, a dedicated office, 2.5 baths, a large living room, two dining areas, and a laundry room. The custom all-white kitchen is a chef's dream, complete with quartz countertops, a large island with seating, gas range with vent hood, stainless steel appliances, and custom built cabinetry. The charming breakfast room features a wood-paneled ceiling for added warmth and character and a big picture window. The primary suite boasts an ensuite bath with a large walk-in shower and a generous walk-in closet. The only carpeted area is the oversized upstairs room, which includes a walk-in closet and can serve as a 4th bedroom or a game room. Step outside to the fenced backyard with a patio, perfect for outdoor entertaining. The home also includes an extended 480 sqf rear-entry two-car garage. No HOA. Please note: Staging items shown in photos have been removed.
Location
State TX
County Dallas
Community Sidewalks
Direction Please see GPS
Interior
Interior Features Decorative/Designer Lighting Fixtures, Eat-in Kitchen, Kitchen Island, Open Floorplan, Vaulted Ceiling(s), Walk-In Closet(s)
Heating Central, Fireplace(s)
Cooling Central Air, Electric
Flooring Carpet, Ceramic Tile, Luxury Vinyl Plank
Fireplaces Number 1
Fireplaces Type Gas Log, Gas Starter
Fireplace Yes
Appliance Dishwasher, Disposal, Gas Range, Microwave
Exterior
Parking Features Door-Multi, Garage, Garage Door Opener
Garage Spaces 2.0
Fence Wood
Pool None
Community Features Sidewalks
Utilities Available Natural Gas Available, Sewer Available, Water Available
Water Access Desc Public
Roof Type Composition
Garage Yes
Building
Foundation Slab
Sewer Public Sewer
Water Public
Level or Stories One and One Half
Schools
Elementary Schools Terry
Middle Schools Atwell
High Schools Carter
School District Dallas Isd
Others
Senior Community No
Tax ID 00000648601200000
Financing FHA
Special Listing Condition Standard
Read Less Info
Want to know what your home might be worth? Contact us for a FREE valuation!

Our team is ready to help you sell your home for the highest possible price ASAP






