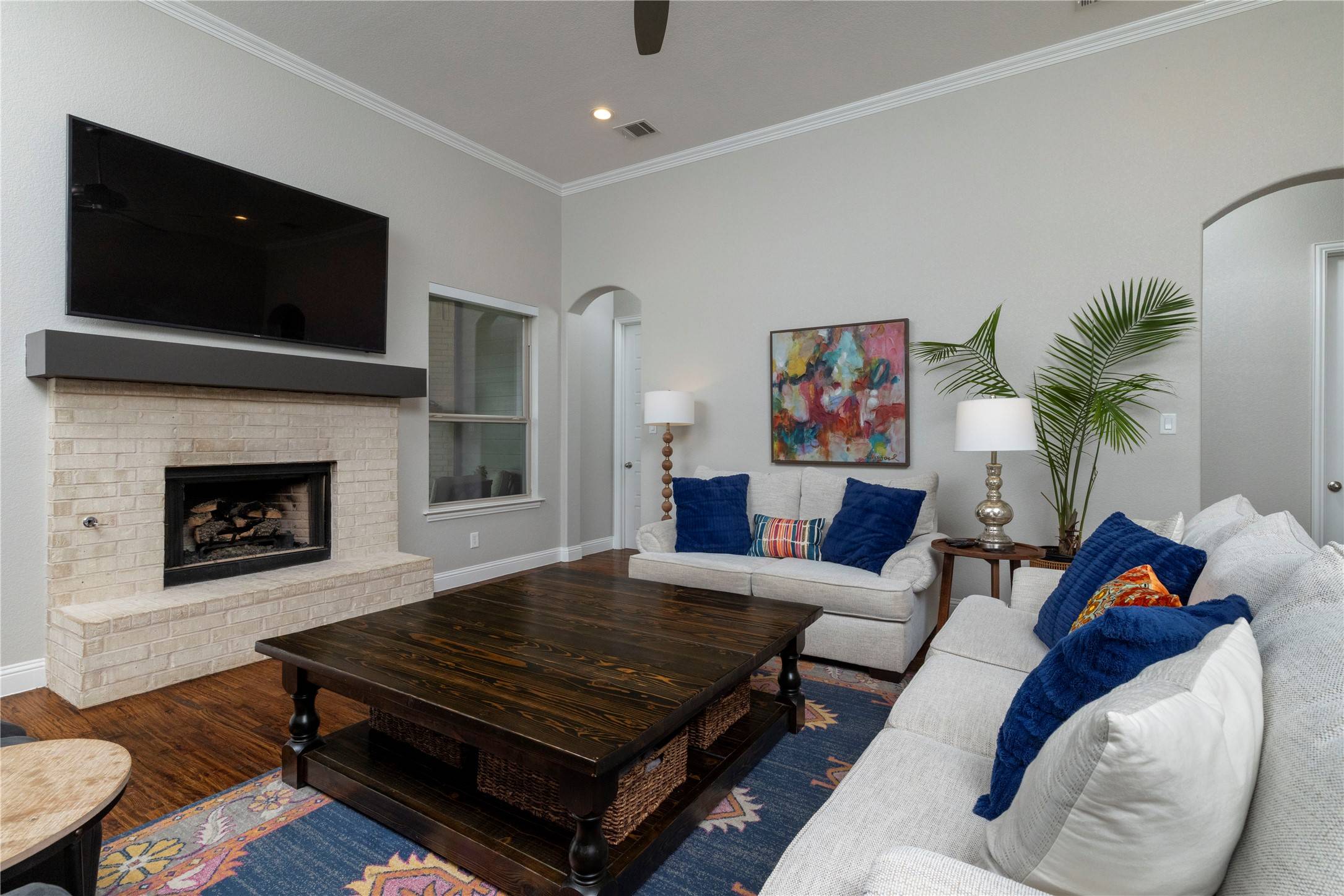$749,900
$749,900
For more information regarding the value of a property, please contact us for a free consultation.
4 Beds
3 Baths
2,872 SqFt
SOLD DATE : 06/26/2025
Key Details
Sold Price $749,900
Property Type Single Family Home
Sub Type Single Family Residence
Listing Status Sold
Purchase Type For Sale
Square Footage 2,872 sqft
Price per Sqft $261
Subdivision Country Hill Estates
MLS Listing ID 20949406
Sold Date 06/26/25
Style Traditional,Detached
Bedrooms 4
Full Baths 2
Half Baths 1
HOA Fees $50/ann
HOA Y/N Yes
Year Built 2018
Annual Tax Amount $13,209
Lot Size 1.790 Acres
Acres 1.79
Property Sub-Type Single Family Residence
Property Description
Discover the perfect blend of country charm and city convenience in this one-of-a-kind custom 4-bedroom, 2.5-bath home, beautifully situated on a spacious 1.79-acre lot. Step inside to rich hardwood floors that flow through a spacious open-concept layout, featuring a versatile flex room and an oversized 3-car garage. The chef's kitchen boasts a huge walk-in pantry, ideal for all your culinary needs. Retreat to the expansive Master suite, complete with a large walk-in closet, double vanities, a large shower with a bench seat, and a relaxing garden tub. Step outside to your private oasis, where a stunning pool with a grotto and waterfall awaits, alongside a well-appointed outdoor kitchen and a large covered patio with a cozy fireplace—perfect for entertaining year-round. Located in the desirable Joshua school district, this exceptional property offers an unparalleled lifestyle with space, comfort, and convenience.
Location
State TX
County Johnson
Direction From Chisholm Trail Pkwy, exit 920, go east on County Rd. 920, turn north onto Chriswood Dr.
Interior
Interior Features Decorative/Designer Lighting Fixtures, Double Vanity, Granite Counters, High Speed Internet, Kitchen Island, Open Floorplan, Pantry, Cable TV, Walk-In Closet(s)
Flooring Carpet, Ceramic Tile, Hardwood
Fireplaces Number 2
Fireplaces Type Gas Log, Living Room, Outside, Wood Burning
Fireplace Yes
Window Features Shutters
Appliance Double Oven, Dishwasher, Electric Cooktop, Electric Oven, Electric Water Heater, Disposal, Microwave, Vented Exhaust Fan
Laundry Washer Hookup, Electric Dryer Hookup, Laundry in Utility Room
Exterior
Exterior Feature Outdoor Grill, Outdoor Kitchen, Rain Gutters
Parking Features Additional Parking, Door-Multi, Door-Single, Driveway, Garage Faces Side
Garage Spaces 3.0
Fence Wood, Wrought Iron
Pool Gunite, In Ground, Pool, Waterfall
Utilities Available Electricity Connected, Septic Available, Cable Available
Roof Type Composition
Street Surface Asphalt
Porch Front Porch, Patio, Covered
Garage Yes
Building
Lot Description Acreage, Back Yard, Lawn, Sprinkler System
Foundation Slab
Sewer Aerobic Septic
Level or Stories One
Schools
Elementary Schools Caddo Grove
Middle Schools Loflin
High Schools Joshua
School District Joshua Isd
Others
HOA Name T&D Ross Mgmt
HOA Fee Include Association Management
Tax ID 126475302040
Security Features Security System Owned,Smoke Detector(s)
Financing Conventional
Special Listing Condition Standard
Read Less Info
Want to know what your home might be worth? Contact us for a FREE valuation!

Our team is ready to help you sell your home for the highest possible price ASAP






