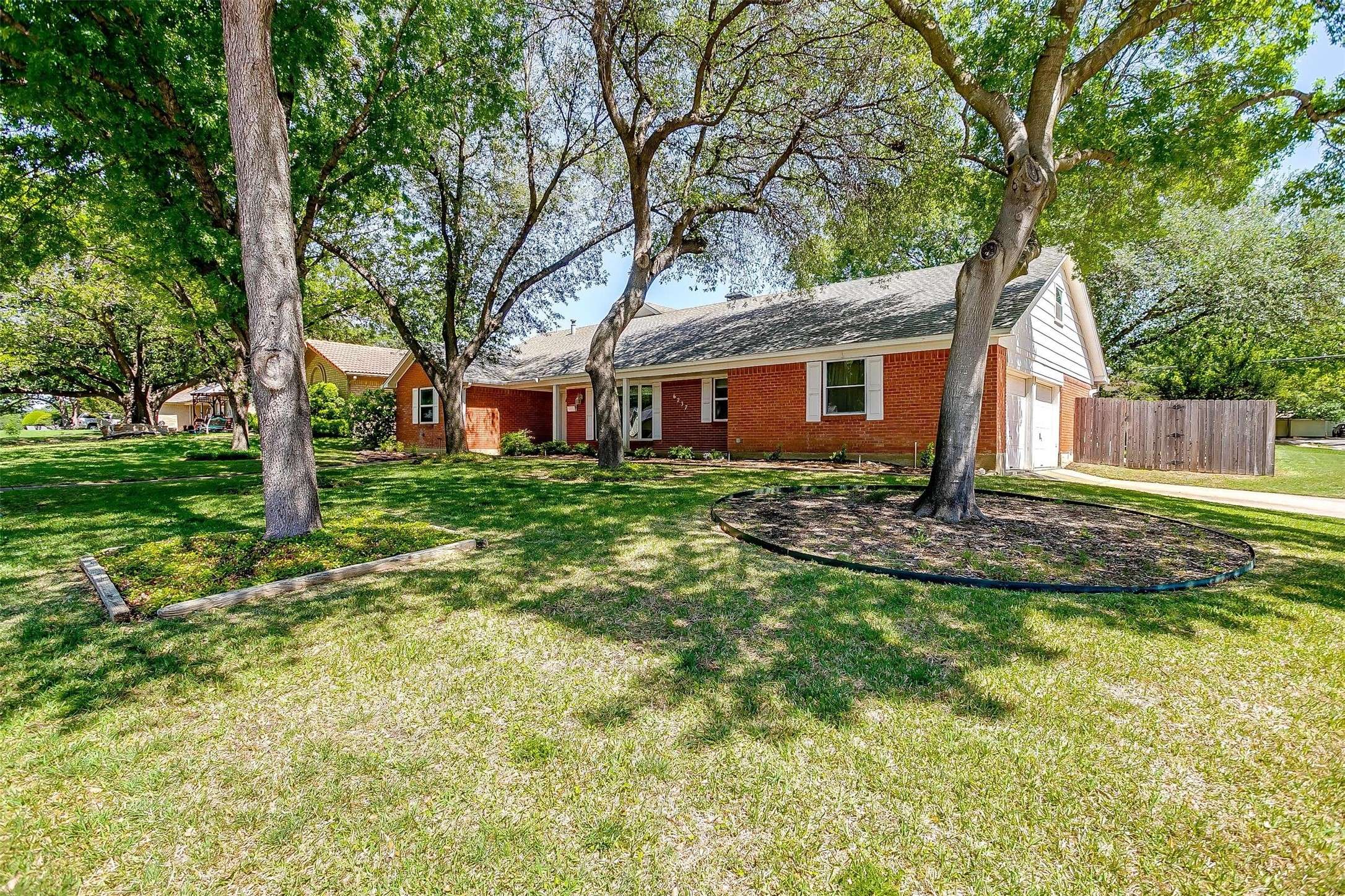$330,000
$330,000
For more information regarding the value of a property, please contact us for a free consultation.
4 Beds
3 Baths
2,608 SqFt
SOLD DATE : 07/03/2025
Key Details
Sold Price $330,000
Property Type Single Family Home
Sub Type Single Family Residence
Listing Status Sold
Purchase Type For Sale
Square Footage 2,608 sqft
Price per Sqft $126
Subdivision Wedgwood Add
MLS Listing ID 20911125
Sold Date 07/03/25
Style Traditional,Detached
Bedrooms 4
Full Baths 3
HOA Y/N No
Year Built 1965
Annual Tax Amount $4,958
Lot Size 0.262 Acres
Acres 0.262
Property Sub-Type Single Family Residence
Property Description
**SELLER IS OFFERING $5,000 IN FLOORING ALLOWANCE** Welcome to this beautiful gem nestled in the established Wedgwood Subdivision! Situated on a spacious corner lot with mature shade trees, this inviting home features a thoughtfully designed floor plan with generous space. With 4 beds, 3 baths, and 3 living areas, this well-maintained home offers both comfort and flexibility. The formal living and dining area at the front of the home is filled with natural light thanks to a beautiful bay window, creating a warm and welcoming atmosphere. Step into the heart of the home—a spacious family room with a cozy brick fireplace—perfect for unwinding or hosting friends. The kitchen offers stainless steel countertops, ample cabinetry, and opens to a bright breakfast area with a charming bay window and backyard views.
One of this home's standout features is a second primary suite, privately tucked away upstairs just beyond the breakfast area. This secluded retreat includes 3 walk-in closets and a full bath—ideal for guests, in-laws, or teenager suite. A third living area with French doors opens to the fenced backyard and a lovely brick paver patio, creating even more room to relax or entertain.
Recent updates include replacement of sewer lines under the house to the main line at the street (2023), and primary and hall bath remodel (2023). With a bit of TLC, this home offers incredible potential at an unbeatable price.
Come see it for yourself—this one is priced to sell and ready to welcome you home!
Location
State TX
County Tarrant
Direction Use GPS
Interior
Interior Features Built-in Features, Decorative/Designer Lighting Fixtures, High Speed Internet, Multiple Master Suites, Paneling/Wainscoting, Cable TV, Walk-In Closet(s)
Heating Central, Fireplace(s), Natural Gas
Cooling Central Air, Ceiling Fan(s), Electric
Flooring Carpet, See Remarks, Tile
Fireplaces Number 1
Fireplaces Type Family Room, Gas, Glass Doors, Gas Log, Masonry
Fireplace Yes
Window Features Bay Window(s),Window Coverings
Appliance Dryer, Dishwasher, Electric Oven, Gas Cooktop, Disposal, Microwave, Refrigerator, Vented Exhaust Fan, Washer
Laundry Washer Hookup, Electric Dryer Hookup, Laundry in Utility Room
Exterior
Exterior Feature Lighting, Private Yard, Rain Gutters, Storage
Parking Features Door-Multi, Garage, Garage Door Opener, Garage Faces Side
Garage Spaces 2.0
Fence Back Yard, Wood
Pool None
Utilities Available Natural Gas Available, Sewer Available, Separate Meters, Water Available, Cable Available
Water Access Desc Public
Roof Type Composition
Porch Covered
Garage Yes
Building
Lot Description Landscaped, Few Trees
Foundation Slab
Sewer Public Sewer
Water Public
Level or Stories One and One Half
Schools
Elementary Schools Jt Stevens
Middle Schools Wedgwood
High Schools Southwest
School District Fort Worth Isd
Others
Tax ID 03349446
Security Features Carbon Monoxide Detector(s),Smoke Detector(s)
Financing Conventional
Read Less Info
Want to know what your home might be worth? Contact us for a FREE valuation!

Our team is ready to help you sell your home for the highest possible price ASAP






