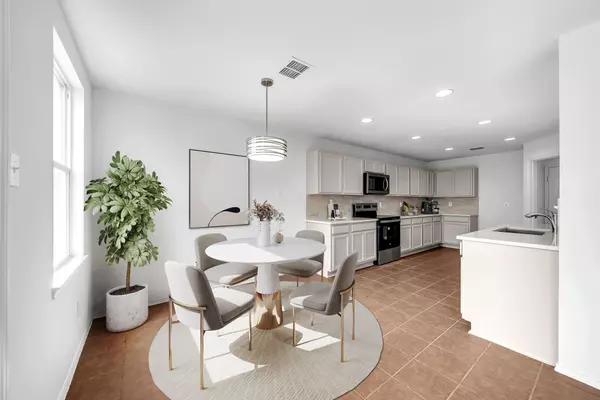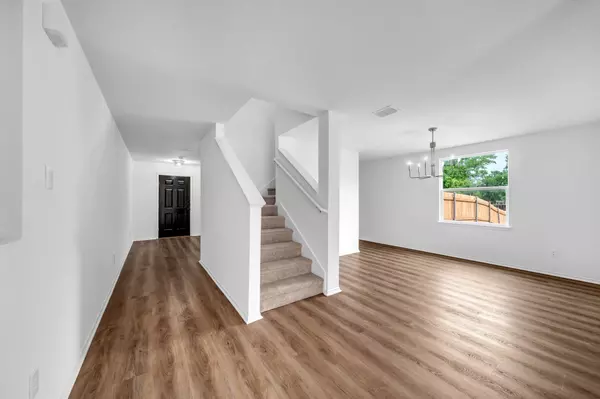$529,900
$529,900
For more information regarding the value of a property, please contact us for a free consultation.
5 Beds
3 Baths
3,524 SqFt
SOLD DATE : 07/30/2025
Key Details
Sold Price $529,900
Property Type Single Family Home
Sub Type Single Family Residence
Listing Status Sold
Purchase Type For Sale
Square Footage 3,524 sqft
Price per Sqft $150
Subdivision Creekside At Preston #4B
MLS Listing ID 20919796
Sold Date 07/30/25
Style Traditional,Detached
Bedrooms 5
Full Baths 3
HOA Fees $38/qua
HOA Y/N Yes
Year Built 2007
Lot Size 8,712 Sqft
Acres 0.2
Lot Dimensions 77x113
Property Sub-Type Single Family Residence
Property Description
Stunning brick and stone home on HUGE corner lot across from a beautiful park! This 5 bedroom home is loaded with upgrades and has been completely remodeled. Terrific curb appeal with stone-lined beds and a cozy front porch to enjoy the park sunsets! A welcoming entry shows off designer light fixtures and new LVP flooring. A large formal living room or flex space off the entry is ideal with a large window to the front porch. The formal dining room also boasts a gorgeous, new designer light fixture and is ideally just off the family room. The family room is the heart of the home with a wall of windows to the backyard, new lighted ceiling fan, beautiful lvp floors and a corner fireplace. Conveniently open to the family room is a large kitchen with new, stainless steel appliances, brand new quartz countertops and zellige-style backsplash and tons of cabinet storage in your freshly painted cabinets! The neighboring breakfast nook features a large frame window and backyard views. The private master bedroom is huge with double doors, a tray ceiling, and lighted ceiling fan plus a serene master bath with separate walk-in shower, garden tub and walk-in closet. Oversized game room upstairs is ideal for all types of play! Spacious secondary bedrooms feature large windows and upgraded light fixtures. Not only is it a large lot across from a park, this corner lot features a very hard-to-find backyard with endless opportunity to build your dream pool, play or entertaining space! Incredible upgrades include brand new LVP flooring, new carpet, whole house paint, quartz countertops, new backsplash, all new light fixtures, freshly mulched and landscaped.
Location
State TX
County Collin
Community Curbs, Sidewalks
Direction North on Preston, right on Panther Creek, right on Tulane, left on Rosedale, right on Fondren, left on Marchant, right on Guerin.
Interior
Interior Features Decorative/Designer Lighting Fixtures, Eat-in Kitchen, High Speed Internet, Open Floorplan, Pantry, Cable TV, Walk-In Closet(s)
Heating Central, Electric
Cooling Central Air, Ceiling Fan(s), Electric
Flooring Carpet, Ceramic Tile, Luxury Vinyl Plank
Fireplaces Number 1
Fireplaces Type Family Room, Gas, Stone, Wood Burning
Fireplace Yes
Window Features Window Coverings
Appliance Dishwasher, Electric Range, Electric Water Heater, Disposal, Microwave
Laundry Washer Hookup, Electric Dryer Hookup, Laundry in Utility Room
Exterior
Exterior Feature Rain Gutters
Parking Features Driveway, Garage Faces Front, Garage, Garage Door Opener
Garage Spaces 2.0
Fence Fenced, Wood
Pool None
Community Features Curbs, Sidewalks
Utilities Available Sewer Available, Water Available, Cable Available
Water Access Desc Public
Roof Type Composition
Porch Front Porch, Patio
Garage Yes
Building
Lot Description Back Yard, Corner Lot, Lawn, Landscaped, Subdivision, Sprinkler System
Foundation Slab
Sewer Public Sewer
Water Public
Level or Stories Two
Schools
Elementary Schools Tadlock
Middle Schools Maus
High Schools Memorial
School District Frisco Isd
Others
HOA Name Neighborhood Mgmt
HOA Fee Include Association Management
Tax ID R925800Q02301
Security Features Fire Alarm,Smoke Detector(s)
Financing Conventional
Read Less Info
Want to know what your home might be worth? Contact us for a FREE valuation!

Our team is ready to help you sell your home for the highest possible price ASAP






