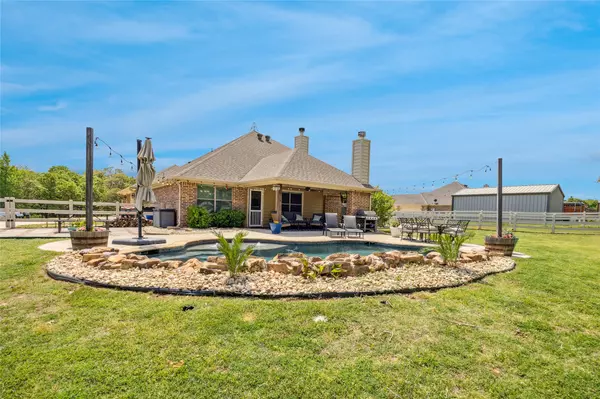$489,999
$489,999
For more information regarding the value of a property, please contact us for a free consultation.
4 Beds
2 Baths
2,180 SqFt
SOLD DATE : 09/05/2025
Key Details
Sold Price $489,999
Property Type Single Family Home
Sub Type Single Family Residence
Listing Status Sold
Purchase Type For Sale
Square Footage 2,180 sqft
Price per Sqft $224
Subdivision Knob Hill Estates
MLS Listing ID 20904142
Sold Date 09/05/25
Style Traditional,Detached
Bedrooms 4
Full Baths 2
HOA Y/N No
Year Built 2015
Annual Tax Amount $7,289
Lot Size 1.010 Acres
Acres 1.01
Property Sub-Type Single Family Residence
Property Description
Tucked away at the end of a quiet cul-de-sac, this home feels like your own private getaway. Sitting on a full acre of gorgeous, tree-filled land, it's the perfect mix of cozy and classy. Inside, you'll find top-notch craftsmanship and a kitchen that's made for gathering—complete with a big granite island and shiny stainless steel appliances. Charming plantation shutters give the front a timeless look, while out back, the covered patio with a built-in fireplace is ready for relaxing or entertaining any time of year. And just beyond that? A sparkling pool and wide-open views that make the backyard feel like a true retreat. You might never want to leave!
Location
State TX
County Parker
Direction Please use GPS. Between Azle and Boyd go west on FM 2257 to entrance on the right.
Interior
Interior Features Built-in Features, Dry Bar, Decorative/Designer Lighting Fixtures, High Speed Internet, Kitchen Island, Pantry, Cable TV, Vaulted Ceiling(s)
Heating Central, Electric
Cooling Attic Fan, Central Air, Ceiling Fan(s), Roof Turbine(s)
Flooring Carpet, Ceramic Tile
Fireplaces Number 1
Fireplaces Type Living Room, Wood Burning
Fireplace Yes
Window Features Shutters,Window Coverings
Appliance Built-In Refrigerator, Dishwasher, Electric Oven, Electric Range, Disposal
Laundry Washer Hookup, Electric Dryer Hookup, Laundry in Utility Room
Exterior
Exterior Feature Lighting, Private Yard, Rain Gutters
Parking Features Concrete, Covered, Driveway, Garage, Garage Door Opener, Lighted, Garage Faces Side
Garage Spaces 3.0
Fence Back Yard, Wood, Wrought Iron
Pool Gunite, In Ground, Pool
Utilities Available Septic Available, Water Available, Cable Available
Water Access Desc Community/Coop
Roof Type Composition
Porch Deck, Covered
Garage Yes
Building
Lot Description Acreage
Foundation Slab
Sewer Aerobic Septic
Water Community/Coop
Level or Stories One
Schools
Elementary Schools Reno
Middle Schools Springtown
High Schools Springtown
School District Springtown Isd
Others
Senior Community No
Tax ID R000099526
Security Features Security System Leased,Security System,Fire Alarm,Smoke Detector(s)
Financing VA
Read Less Info
Want to know what your home might be worth? Contact us for a FREE valuation!

Our team is ready to help you sell your home for the highest possible price ASAP






